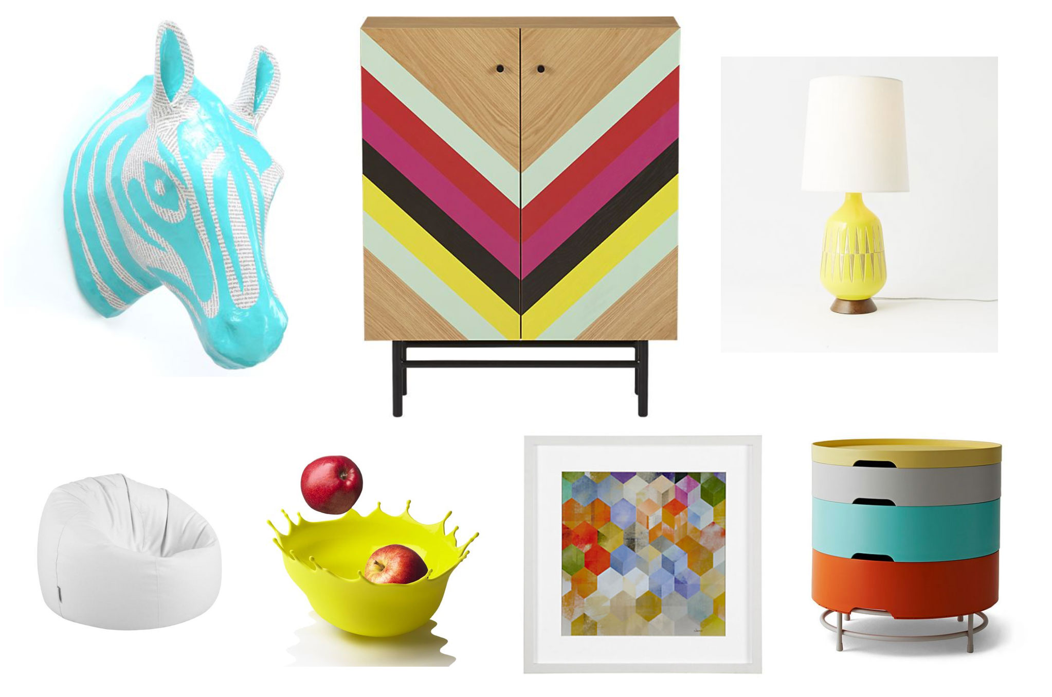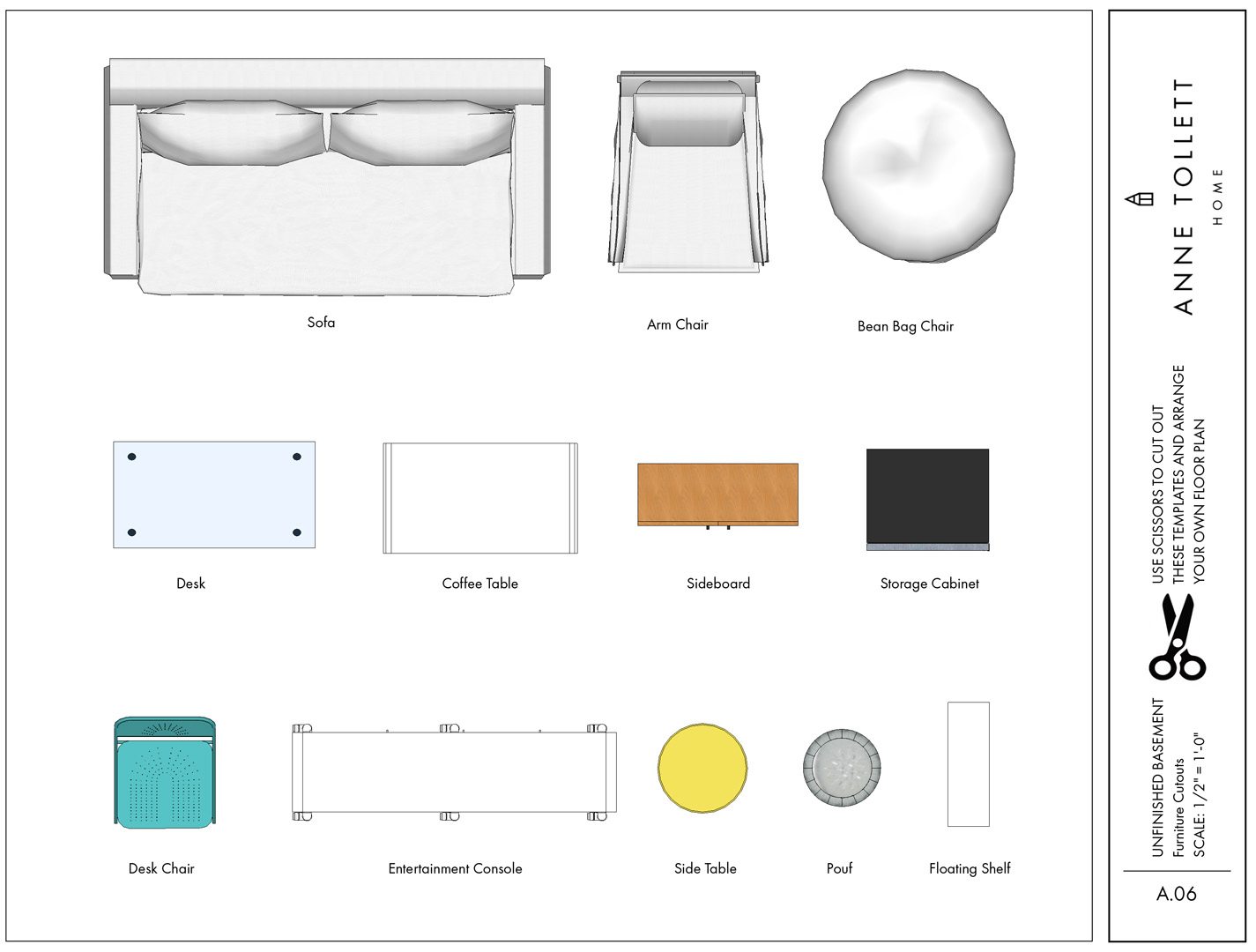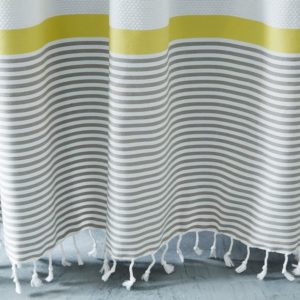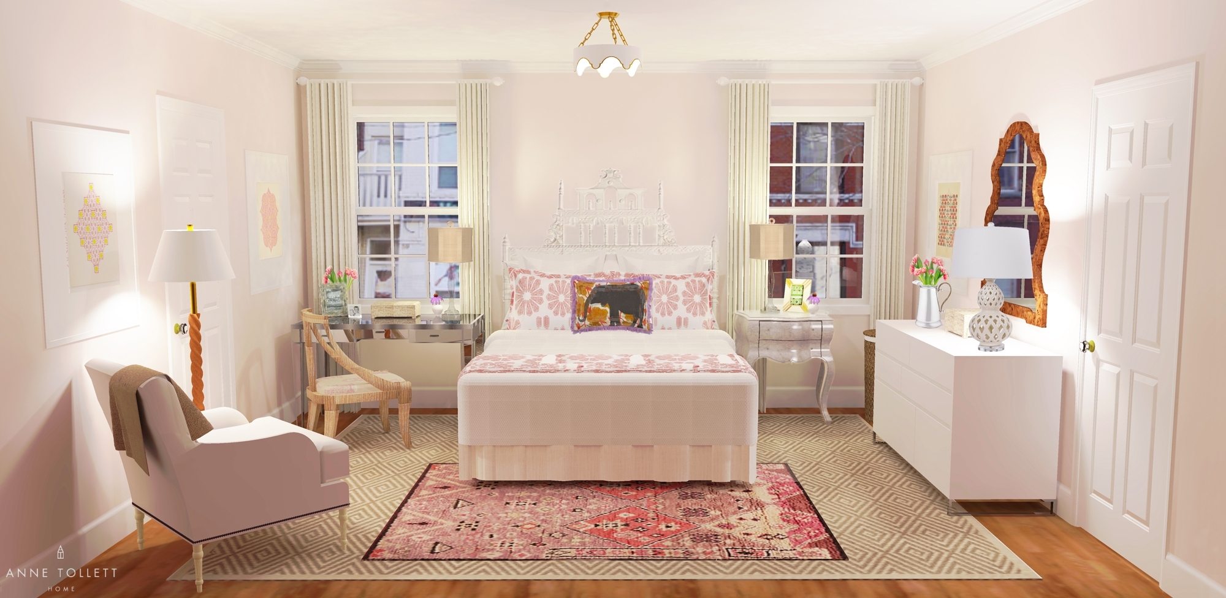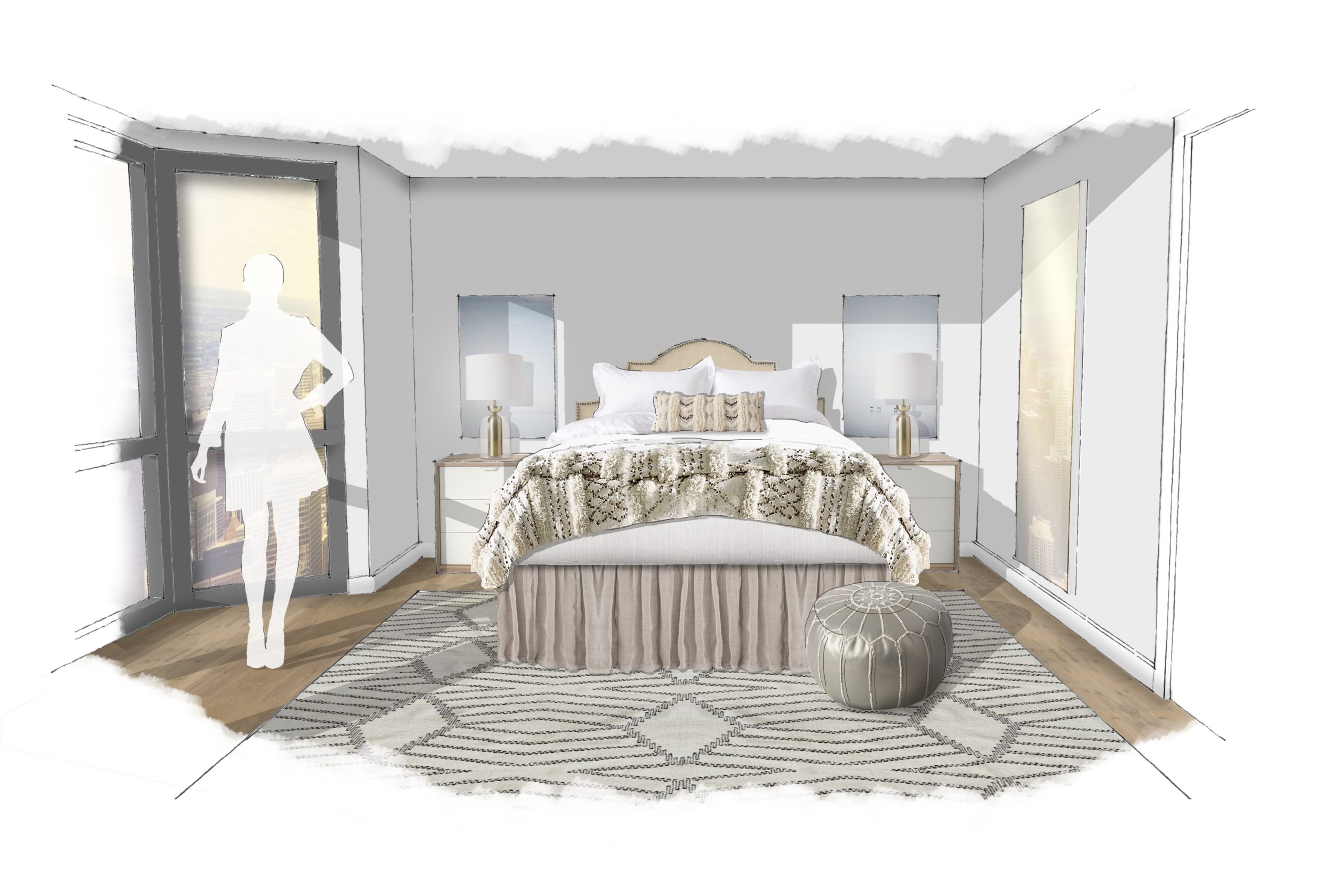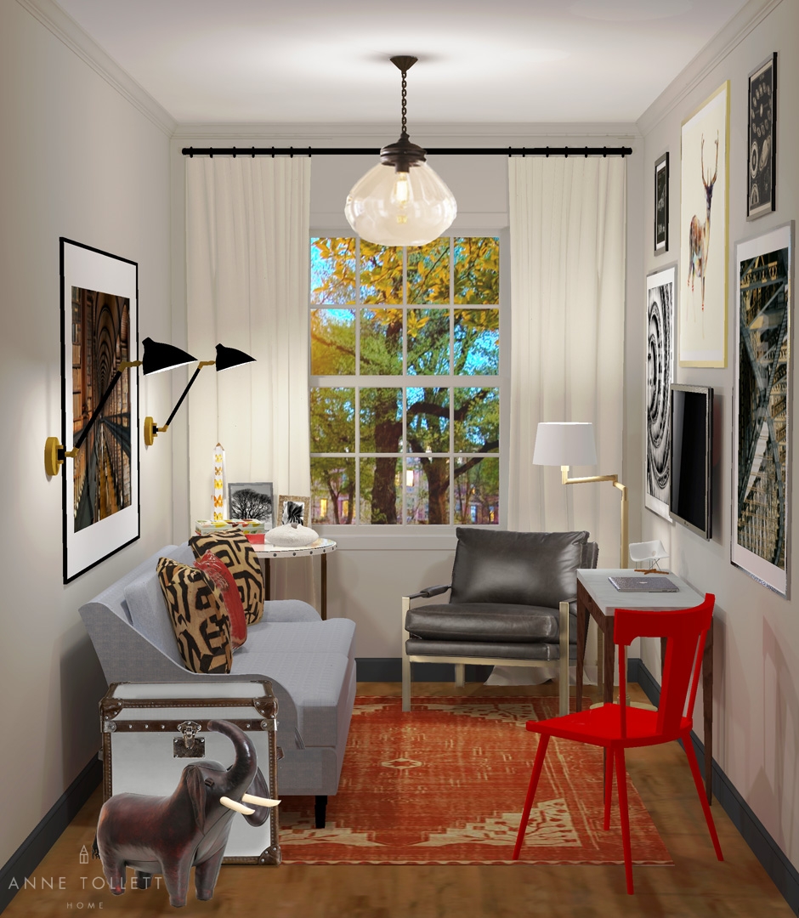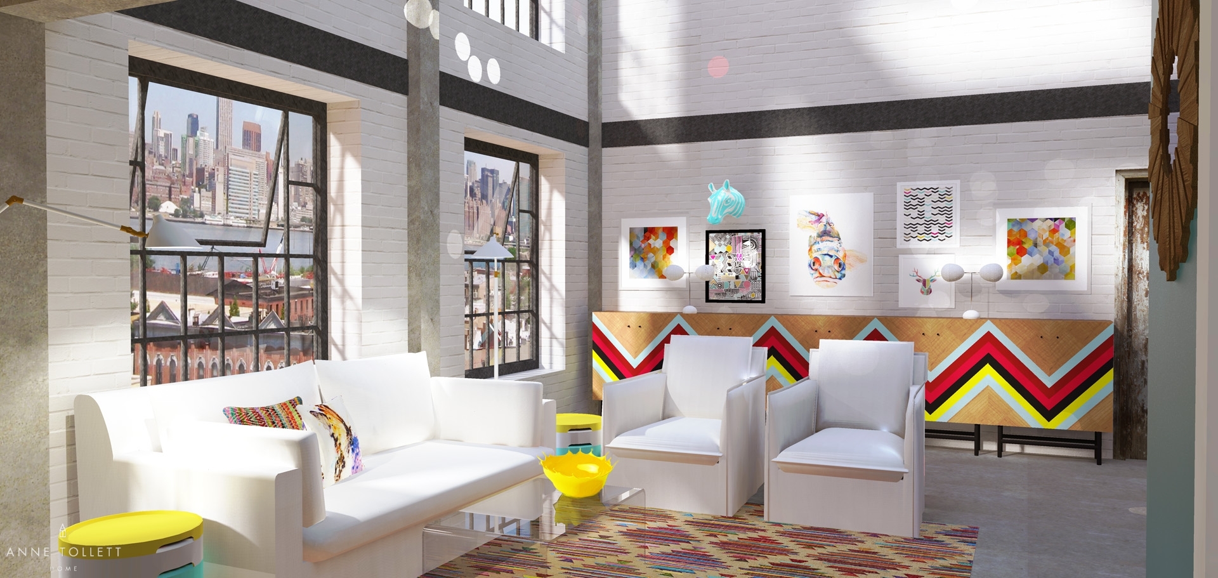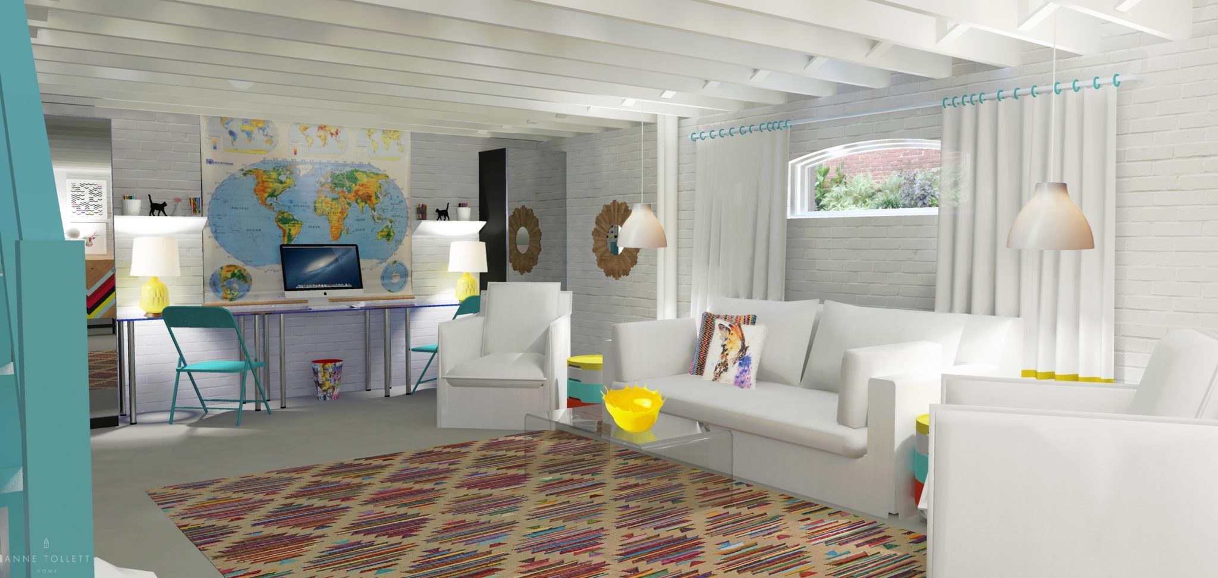
↑↑↑ Click play to hear Anne share the story behind this room design! ↑↑↑
The unfinished basement can be a scary place, the last room anyone wants to spend money when feathering their nest.
Why invest big money if the room could easily flood, grow mold or even crack? Often, truly renovating a basement to bring it to “upstairs standards is a Pandora’s box of unforeseen problems and dollar signs: underpinning, structural headaches, ancient electrical issues, cracked pipes…
But the unfinished basement doesn’t have to be a home decorating nightmare! By focusing on forgiving and “bulletproof” pieces, we’ve created the perfect solution to make this space a usable and stylish room for anyone to relax in at home.
With the right tricks and a few innovative design methods, you can take the “scary” out of your basement and make it a prime part of your real estate without the cost of a renovation.
The Paint
Instead of trying to cover up the basement’s pipes and mechanical hardware, we decided to play up the space’s industrial feel with crisp, modern white hues: Ben Moore White Heron (OC-57) on the walls and Ben Moore Cape May Cobblestone (1474) on the floor. A splash of Ben Moore Blue Lake (2053-40) on the staircase adds an eye-catching contrast against the white. To further protect a basement’s walls, a durable waterproofing paint is Ben Moore WaterBlock by Insl-X (MW-1000).

The Fabrics & Finishes
Keeping cost at the top of mind for this space, we went with fabrics and finishes that are both functional and inexpensive to maintain. Should any damage decide to make a grim appearance to the basement, each piece would go unharmed or be easy to replace: synthetic leathers, all-weather linens, plastics, metal – all of so forgiving.

The printed rug, made of durable cotton/jute can be hung to dry and makes a colorful statement on the floor, while economical chairs, a nylon bean bag and wooden mirrors and cabinets add hints of eclectic texture throughout the space.

How about those cabinets! They are a run of five separate pieces that we decided to bring together to create one unique and “custom” storage piece with a bold chevron pattern.

This grounds the room with a playful visual focal point, while the wood adds warmth to the space. We echo this wood again in the starburst mirror. But we didn’t stop with one mirror – tall, mirrored storage cabinets and mirrored diamond screens add life to the dark room and bounce light around.

The Furniture
Function, function, function! The furniture in this room was carefully chosen for their good looks and durable utility. Each piece is either made of waterproof plastic or sits high and mighty on legs to avoid any potential water damage.

The sofa and chairs are outdoor furniture and designed for the elements. Even the media center for the TV is on casters to keep it safe from potential dampness.

We emphasized strong storage pieces to easily house games, toys, knick-knacks and more. The chevron cabinets offer ample space beneath a fun makeshift art gallery, the end tables are made of four drawers, and the tall, mirrored cabinets provide additional storage without feeling bulky.

In keeping with the modern industrial vibe of the room, the sofa, armchairs and computer desk all have sleek, clean lines and silhouettes. Hanging lights, vibrant accessories, cute pencil sharpeners, cool maps and whimsical art pieces complete the look with youthful energy.


The Layout
Part-work station, part-living room and part-mini art gallery, this basement’s open layout gives it function for almost any activity with youthful energy. The desk serves as a space for kids to do their homework and arts and crafts, while the sofa, chairs and beanbag offer loads of seating for hanging out with friends and family.
In the weeks to come, I’ll show you how to take the same industrial, unfinished feel of this basement and make it work in a Brooklyn loft with a sophisticated twist.
The floor plan in your house will likely be different from the one pictured here. That’s not a problem! Right here we show you how easy it is to reconfigure everything from the Unfinished Basement in your own space.
At last you can stop making costly design mistakes!
Here’s a rendering just for you, a scalable printable floor plan with elevations and a buying guide of where you can buy every item in this room.
Go ahead change the name from basement to “lower level” and enjoy a whole new room in your house without living through the cost and uncertainty of a basement renovation!
Happy Shopping!
xoxo
Anne
