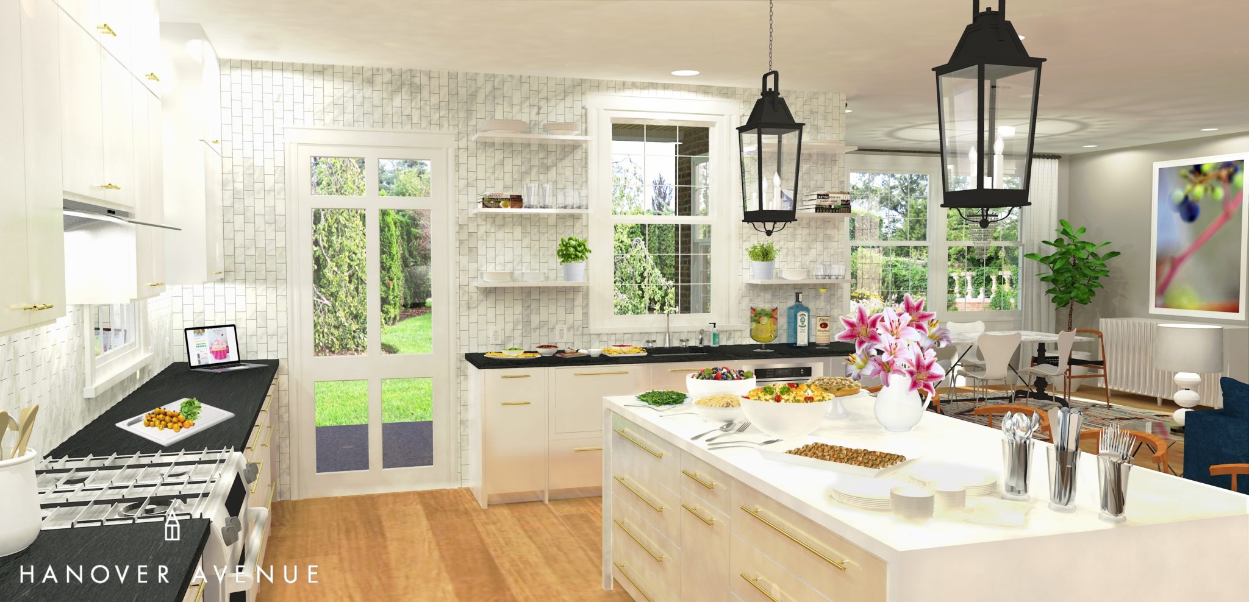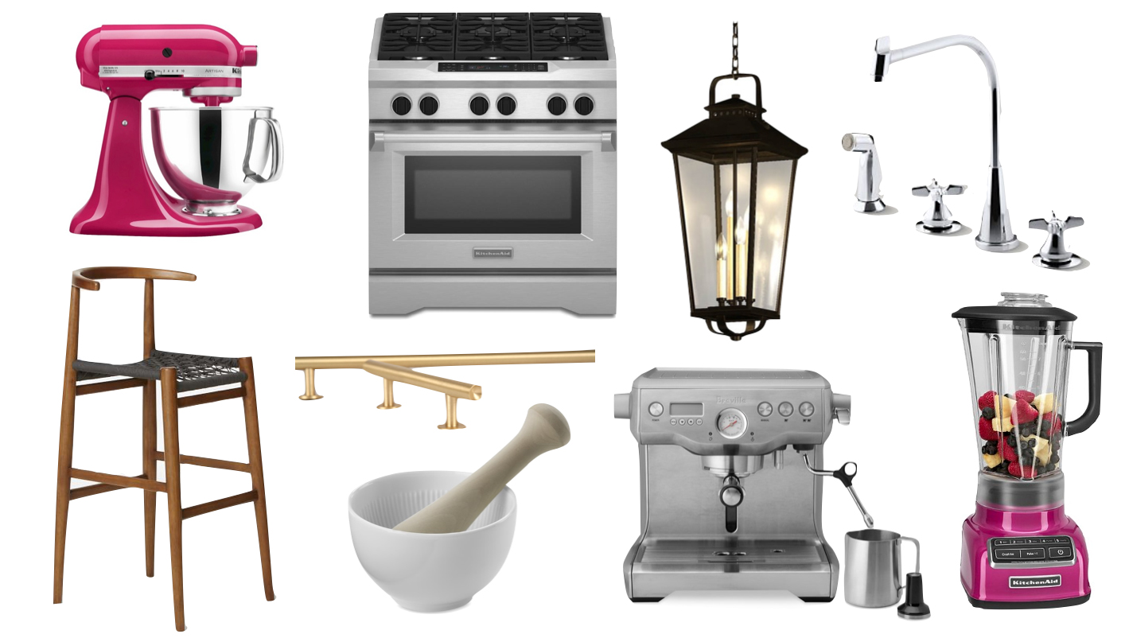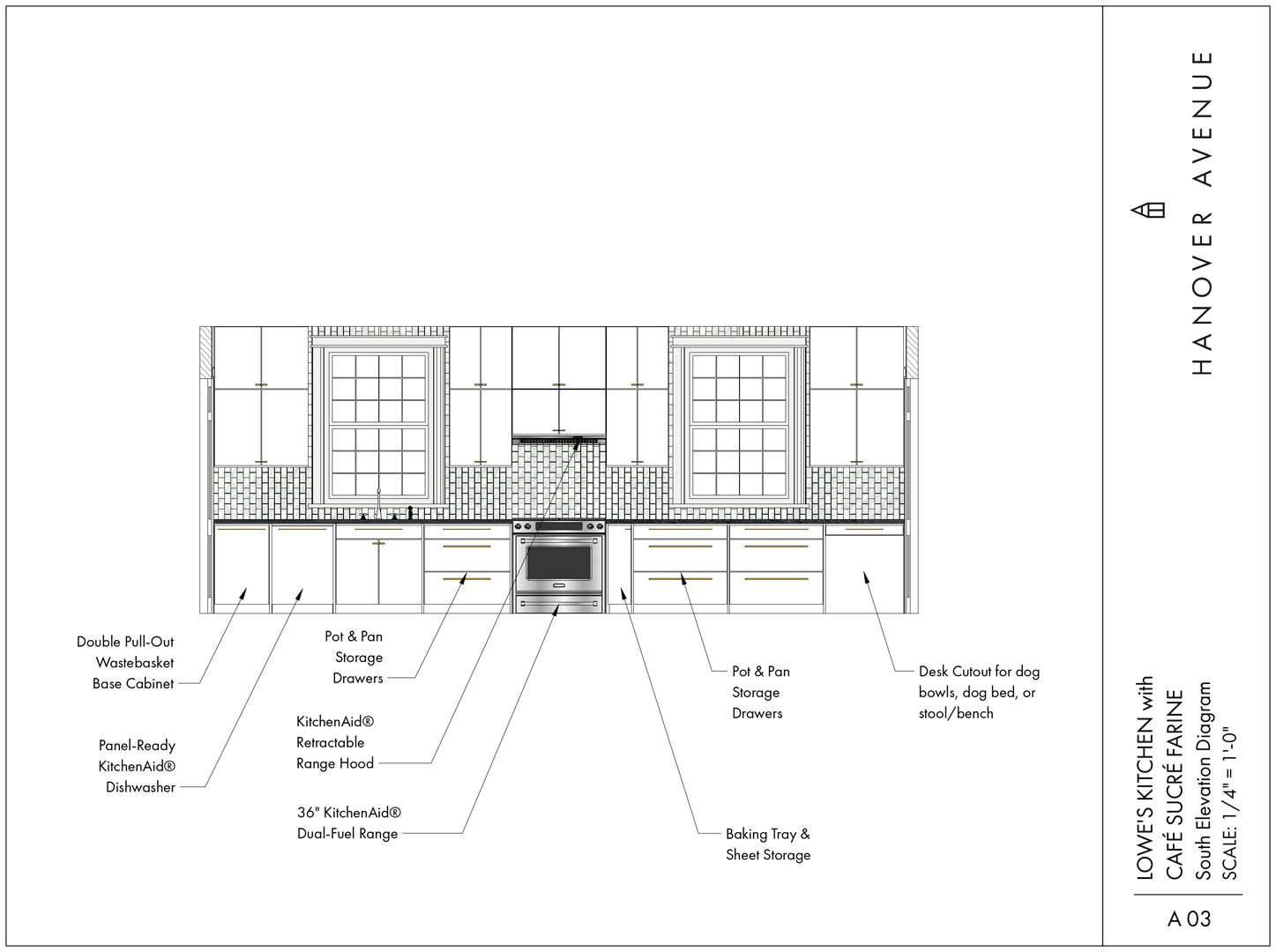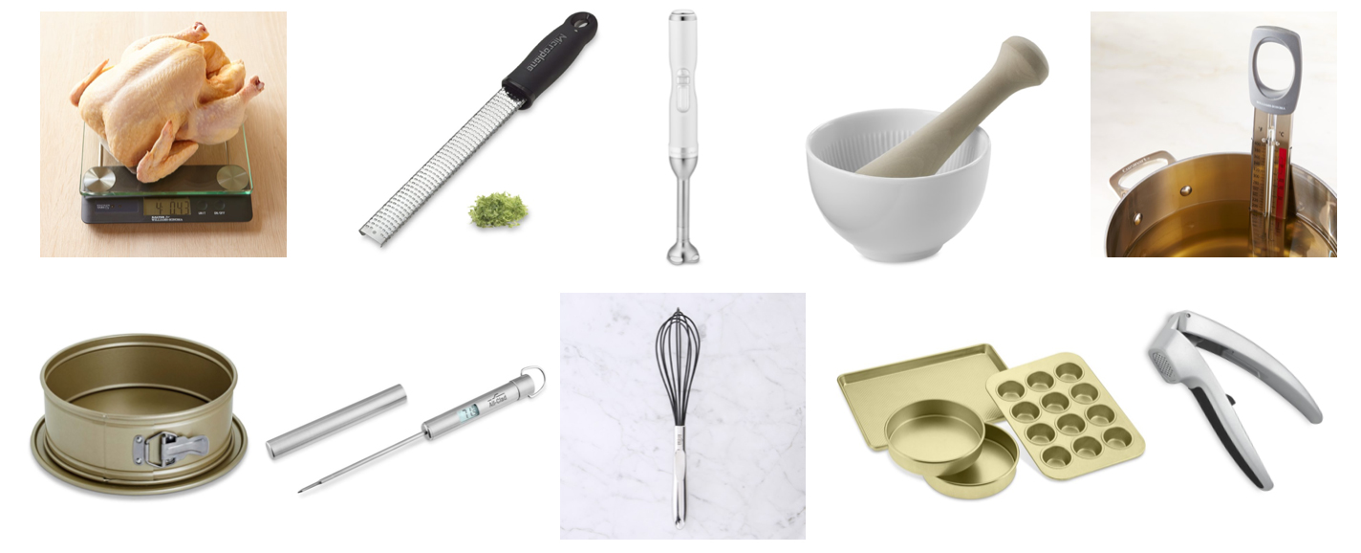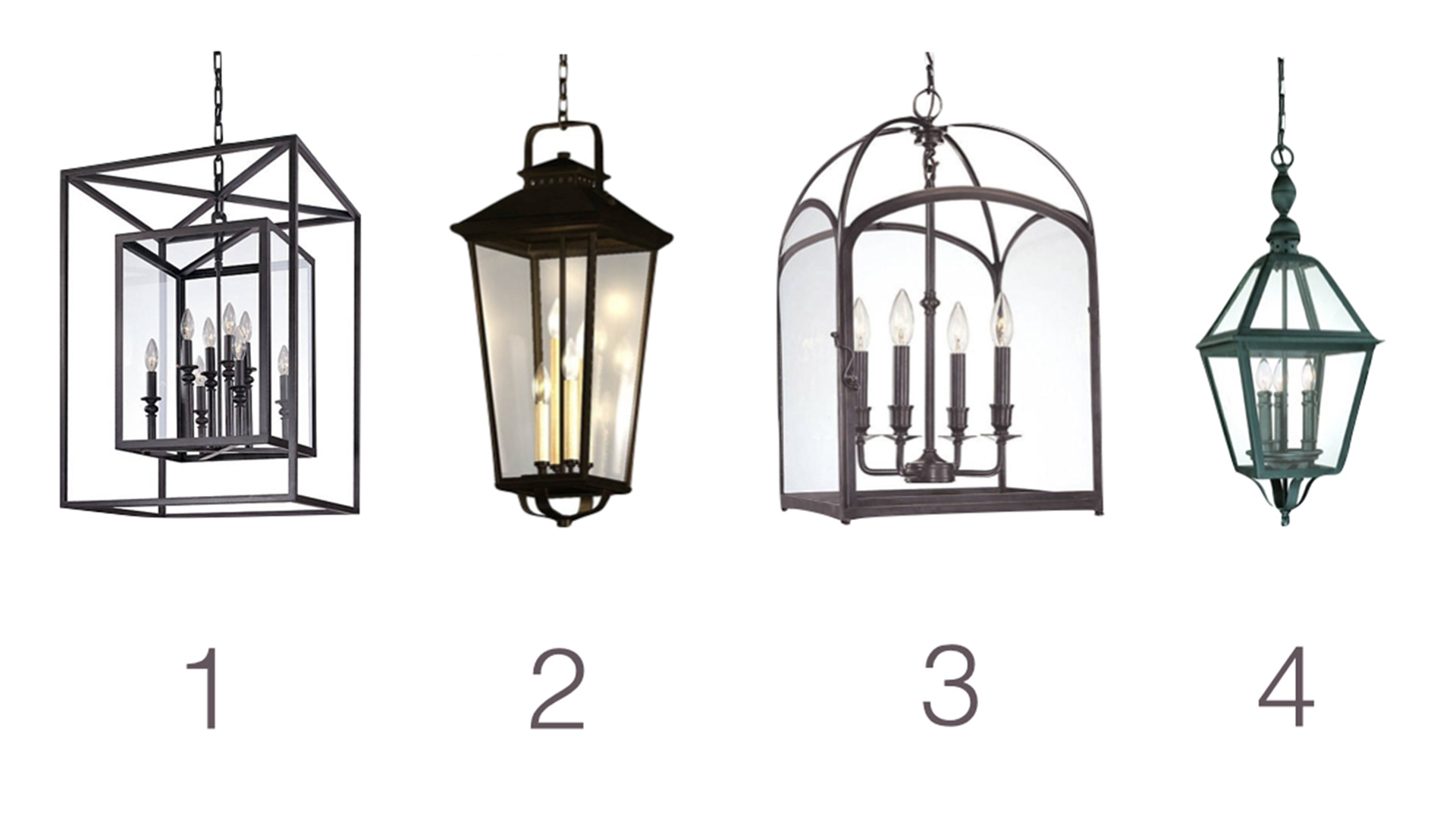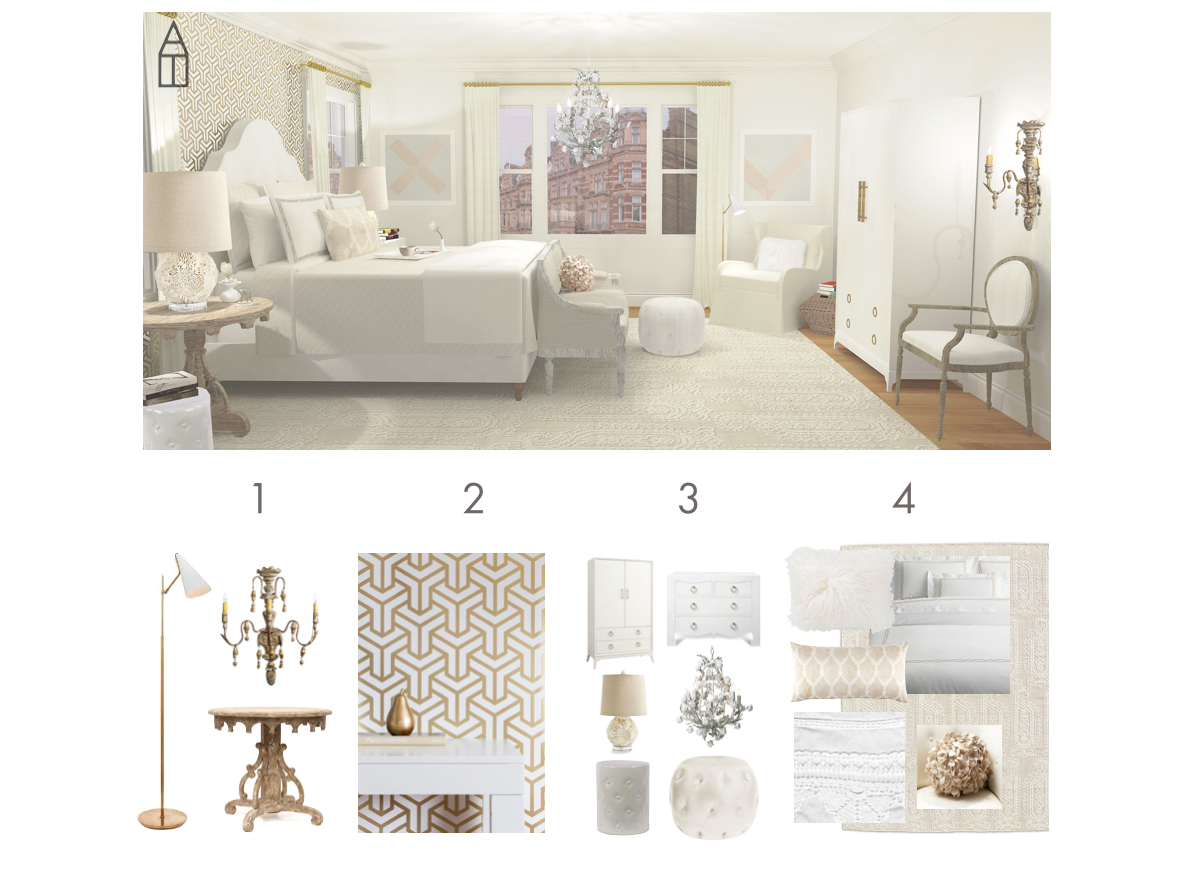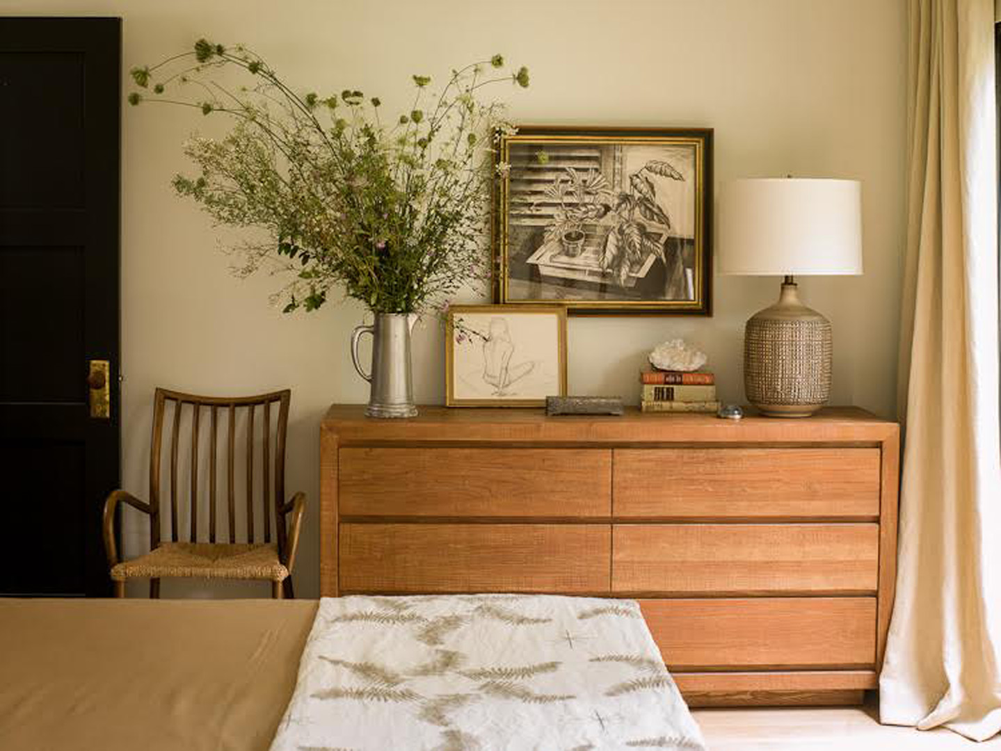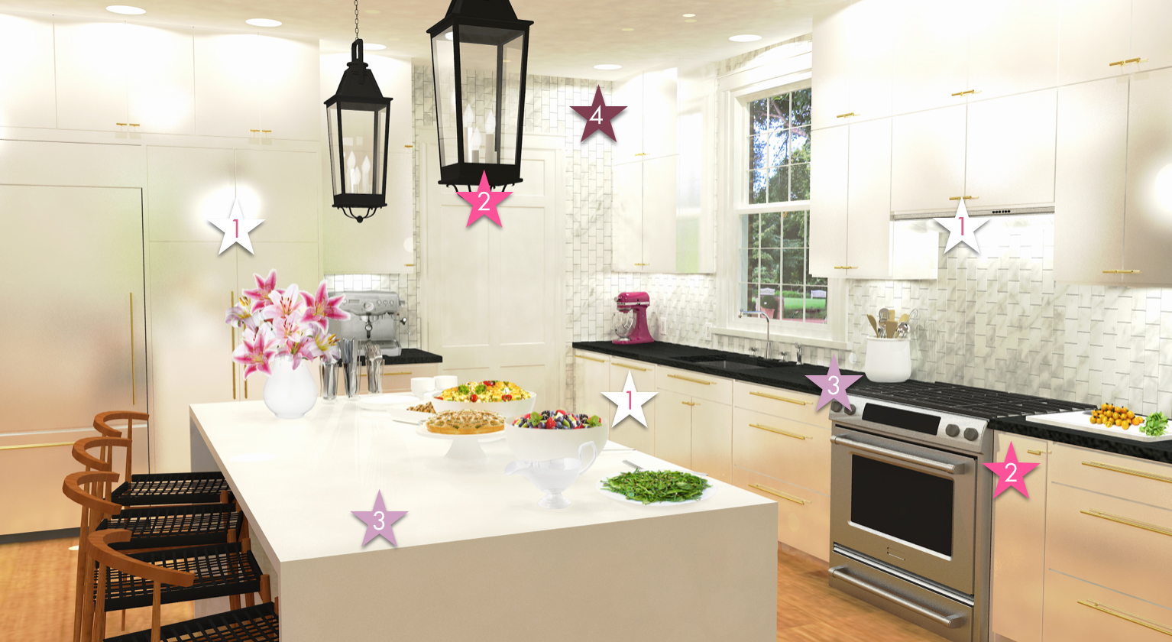
Everything we chose for the Lowe’s Kitchen from finishes to fixtures, appliances to grout, tile to hardware was so carefully considered. Learn all of the coveted design secrets plus behind-the-scenes-tips that went into creating this open floor plan kitchen. Follow the pink stars!
1. Hidden Appliances – Anytime you can hide appliances, it increases the value of your kitchen. Believe it or not, appliances follow trends which can date a kitchen quickly. These hidden appliances are sometimes called “integrated” or “panel ready”, and they are especially great in a floor plan where the kitchen opens up into a main living space. We used an integrated refrigerator, dishwashers, and range hood, which improves sight lines into the kitchen because they are hidden from view. *Design Magic!*
2. Where to be trendy – Hardware and lighting are great places to follow the latest trends because they can easily be switched out as tastes change. Right now brass and using lanterns in kitchens are popular, so we chose those for the space, but they can be swapped for something else whenever the mood strikes. Always try to make timeless choices on the fixed and big ticket items! Here is a little bonus blurb about using brass!
3. Countertop Colors – When designing a kitchen with an open floor plan, pick neutral finishes that will blend with the rest of the adjoining rooms. This frees you up to change the vibe or color scheme of other rooms without being locked into the palette of your kitchen. We love using darker counters to blend with the top of the range (creating the illusion of a continuous countertop), and we like introducing a lighter countertop on the island to give the room levity.
4. Tile to the Ceiling – Whenever possible, I like to run tile to the ceiling. It lends a luxe and custom feeling while also creating visual interest. It also solves the problem of “where to end the tile”. Like the counters, pick a neutral tile that will stand the test of time. Don’t, for example, use turquoise glass mosaic tile up to the ceiling. **If someone finds a picture of that and mails it in, we should probably give you a prize!
Every item – from paint to flowers – is in the Buying Guide! And floor plans and elevations to provide inspiration and ideas are in the Design Guide. Best: Lowe’s Home Improvement has space planning experts in the kitchen department who can make these ideas work within your existing floor plan. Just bring them your kitchen dimensions, and they make it all fit! A renovation has never been so easy. Have a blast becoming your own designer!
xoxo
Anne
Buying Guide
-
DETAILS +
![]()
Refrigerator
![]()
-
DETAILS +
![]()
Gas Range
![]()
-
DETAILS +
![]()
Range Hood
![]()
-
DETAILS +
![]()
Microwave
![]()
-
DETAILS +
![]()
Dishwasher
![]()
-
DETAILS +
![]()
Dishwasher
![]()
-
DETAILS +
![]()
Cabinets
kraftmaid durakraftplus - “dove white”
![]()
-
DETAILS +
![]()
Hardware
![]()
-
DETAILS +
![]()
Countertops
san benedito leather (group d)
![]()
-
DETAILS +
![]()
Wall Paint
in "la paloma gray"
![]()
-
DETAILS +
![]()
Trim Color
in 'decorators white'
![]()
-
DETAILS +
![]()
Tile
a+r venatino marble mosaic
![]()
-
DETAILS +
![]()
Grout
in 'bright white'
![]()
-
DETAILS +
![]()
Faucet
![]()
-
DETAILS +
![]()
Sink
![]()
-
DETAILS +
![]()
Sink
![]()
-
DETAILS +
![]()
Lantern Pendant
![]()
-
DETAILS +
![]()
Under-Cabinet Puck Lights
![]()
-
DETAILS +
![]()
Bar Stools
![]()
-
DETAILS +
![]()
Stand Mixer
in 'aqua sky'
![]()
-
DETAILS +
![]()
Immersion Blender
![]()
-
DETAILS +
![]()
Blender
in 'Frosted Pearl'
![]()
-
DETAILS +
![]()
Toaster
![]()
-
DETAILS +
![]()
Food Processor
in 'silver'
![]()
-
DETAILS +
![]()
Espresso Machine
![]()
-
DETAILS +
![]()
Waffle Maker
![]()
-
DETAILS +
![]()
Slow Cooker
![]()
-
DETAILS +
![]()
Kitchen Tools
![]()
-
DETAILS +
![]()
Tongs
![]()
-
DETAILS +
![]()
Tongs
![]()
-
DETAILS +
![]()
Whisk
![]()
-
DETAILS +
![]()
Serving Spoon
![]()
-
DETAILS +
![]()
Slotted Spoon
![]()
-
DETAILS +
![]()
Slotted Spoon
![]()
-
DETAILS +
![]()
Spatula
![]()
-
DETAILS +
![]()
Digital Thermometer
![]()
-
DETAILS +
![]()
Thermometer
![]()
-
DETAILS +
![]()
Can Opener
![]()
-
DETAILS +
![]()
Garlic Press
![]()
-
DETAILS +
![]()
Salt & Pepper Mills
![]()
-
DETAILS +
![]()
Dog Bowls
![]()
-
DETAILS +
![]()
Scale
![]()
-
DETAILS +
![]()
Colanders
![]()
-
DETAILS +
![]()
Dry Measuring Cups
![]()
-
DETAILS +
![]()
Liquid Measuring Cups
![]()
-
DETAILS +
![]()
Mixing Bowl Set
![]()
-
DETAILS +
![]()
Grater
![]()
-
DETAILS +
![]()
Cutting Board
![]()
-
DETAILS +
![]()
Mortar & Pestle
![]()
-
DETAILS +
![]()
Utensil Holder
![]()
-
DETAILS +
![]()
Knife Block Set
![]()
-
DETAILS +
![]()
Chop & Measure
![]()
-
DETAILS +
![]()
Cherry Pitter
![]()
-
DETAILS +
![]()
Springform Pan
10 3/4" diameter
![]()
-
DETAILS +
![]()
Serving Set
![]()
-
DETAILS +
![]()
Bundt Cake Platter
![]()
-
DETAILS +
![]()
Marble Cake Stand
![]()
-
DETAILS +
![]()
Mini Muffin Pan
![]()
-
DETAILS +
![]()
Bakeware Set
![]()
-
DETAILS +
![]()
Square Cake Pan
![]()
-
DETAILS +
![]()
Cake Pan
9" x 13"
![]()
-
DETAILS +
![]()
Cookie Sheet
![]()
-
DETAILS +
![]()
Cake Stand
![]()
-
DETAILS +
![]()
Cake Stand
![]()
-
DETAILS +
![]()
Cake Stand
![]()
-
DETAILS +
![]()
Pie Server
![]()
-
DETAILS +
![]()
Jars
![]()
-
DETAILS +
![]()
Snack Bowls
![]()
-
DETAILS +
![]()
Cereal Bowls
![]()
-
DETAILS +
![]()
Serving Bowl
![]()
-
DETAILS +
![]()
Serving Tray
![]()
-
DETAILS +
![]()
Serving Tray
![]()
-
DETAILS +
![]()
Serving Dish
![]()
-
DETAILS +
![]()
Serving Bowl
![]()
-
DETAILS +
![]()
Serving Bowl
![]()
-
DETAILS +
![]()
Snack Dish
![]()
-
DETAILS +
![]()
Serving Plate
![]()
-
DETAILS +
![]()
Serving Plate
![]()
-
DETAILS +
![]()
Serving Plate
![]()
-
DETAILS +
![]()
Dinner Set
![]()
-
DETAILS +
![]()
Cereal Bowl
![]()
-
DETAILS +
![]()
Flatware
![]()
-
DETAILS +
![]()
Gravy Boat
![]()
-
DETAILS +
![]()
Drink Dispenser
![]()
-
DETAILS +
![]()
Napkins
![]()
-
DETAILS +
![]()
Hand Towels
![]()
-
DETAILS +
![]()
Highball Glass
![]()
-
DETAILS +
![]()
Wine Glass
![]()
-
DETAILS +
![]()
Juice Glass
![]()
-
DETAILS +
![]()
Old Fashioned Glass
![]()
-
DETAILS +
![]()
Pitcher Vase
![]()
-
DETAILS +
![]()
Lilies
![]()
-
DETAILS +
![]()
Vodka
![]()
-
DETAILS +
![]()
Gin
![]()
-
DETAILS +
![]()
Gin
![]()
-
DETAILS +
![]()
Mineral Water
![]()
-
DETAILS +
![]()
Sparkling Beverage
![]()
-
DETAILS +
![]()
Cookbook
![]()
-
DETAILS +
![]()
Cookbook
![]()
-
DETAILS +
![]()
Cookbook
![]()
-
DETAILS +
![]()
Cookbook
![]()
-
DETAILS +
![]()
Cookbook
![]()
-
DETAILS +
![]()
Cookbook
![]()
-
DETAILS +
![]()
Cookbook
![]()
-
DETAILS +
![]()
Cookbook
![]()
-
DETAILS +
![]()
Cookbook
![]()
-
DETAILS +
![]()
Birthday Gift Set
![]()
-
DETAILS +
![]()
Cupcake Stand
![]()
-
DETAILS +
![]()
Birthday Gift Set
![]()
-
DETAILS +
![]()
Table Runner
![]()
-
DETAILS +
![]()
Dishware
![]()
-
DETAILS +
![]()
Dishware
![]()
-
DETAILS +
![]()
Dishware
![]()
-
DETAILS +
![]()
Balloons
![]()
-
DETAILS +
![]()
Balloons
![]()
-
DETAILS +
![]()
Balloons
![]()
-
DETAILS +
![]()
Balloons
![]()
-
DETAILS +
![]()
Ribbon
![]()
-
DETAILS +
![]()
Honeycomb Tissue Ball
![]()
-
DETAILS +
![]()
Honeycomb Tissue Ball
![]()
-
DETAILS +
![]()
Party Noisemakers
![]()
-
DETAILS +
![]()
Party Noisemakers
![]()
-
DETAILS +
![]()
Favor Boxes
![]()
-
DETAILS +
![]()
Mini Tiaras
![]()
-
DETAILS +
![]()
Party Hats
![]()
-
DETAILS +
![]()
Salad
![]()
-
DETAILS +
![]()
Fruit Salad
with limoncello syrup
![]()
-
DETAILS +
![]()
Bread
![]()
-
DETAILS +
![]()
Pasta Salad
![]()
-
DETAILS +
![]()
Salsa
![]()
-
DETAILS +
![]()
Freezer Jam
![]()
-
DETAILS +
![]()
Salsa
![]()
-
DETAILS +
![]()
Pecans
![]()
-
DETAILS +
![]()
Punch
![]()
