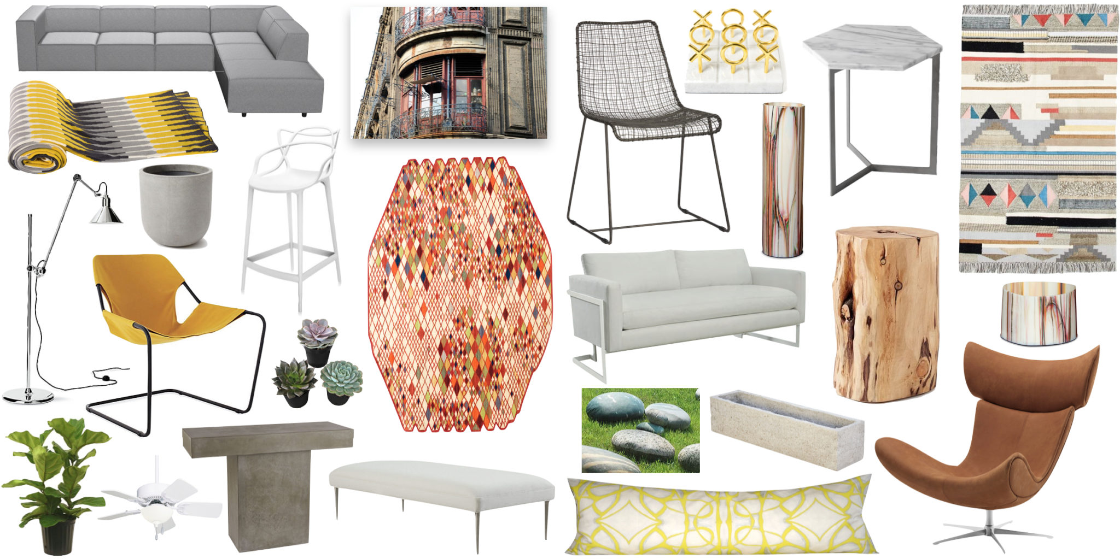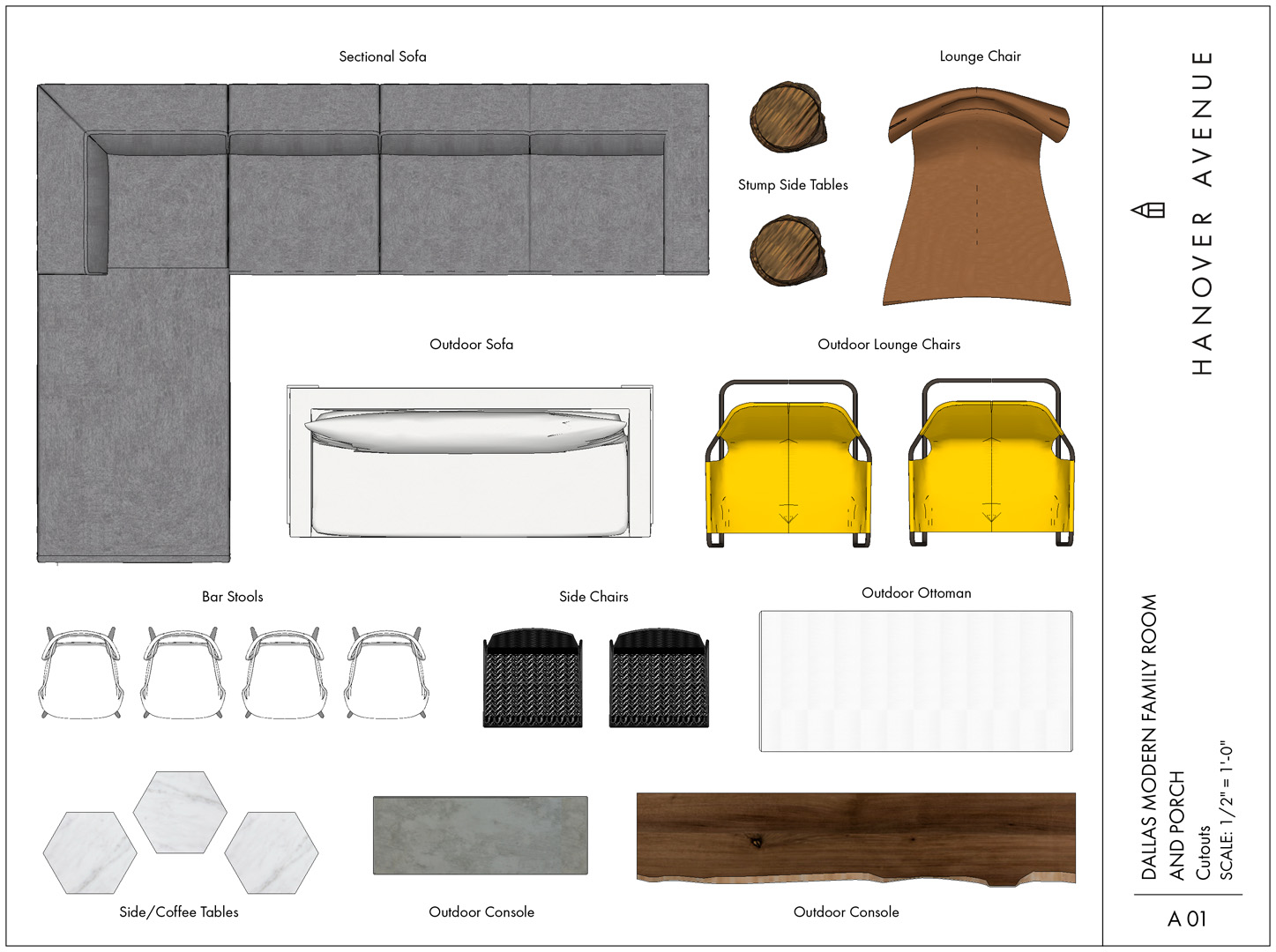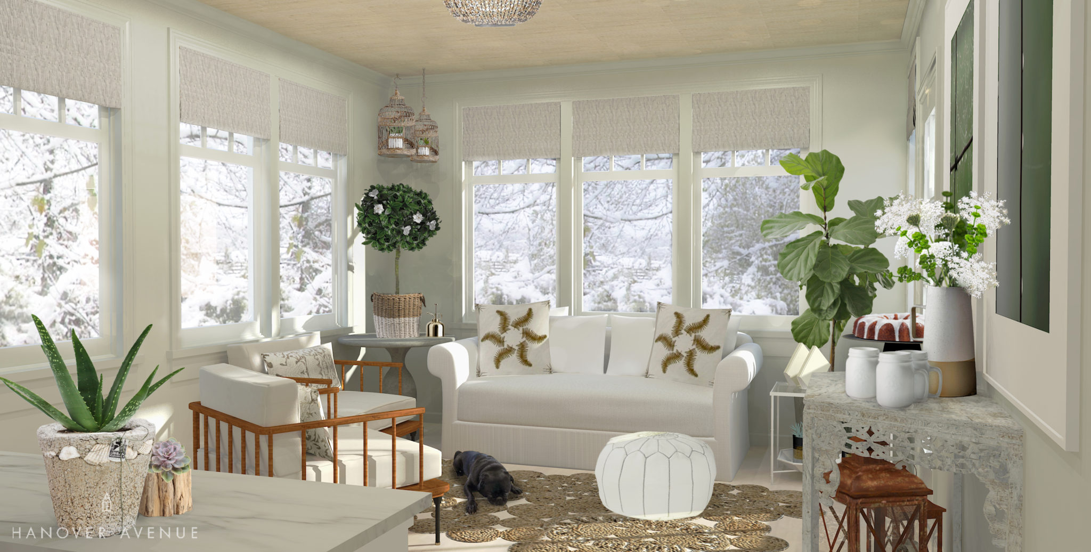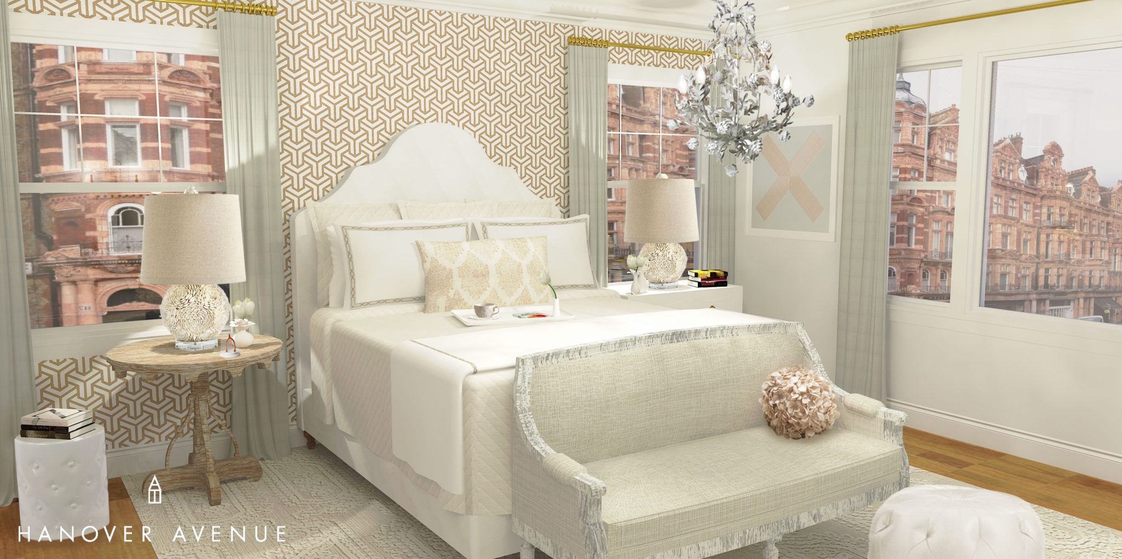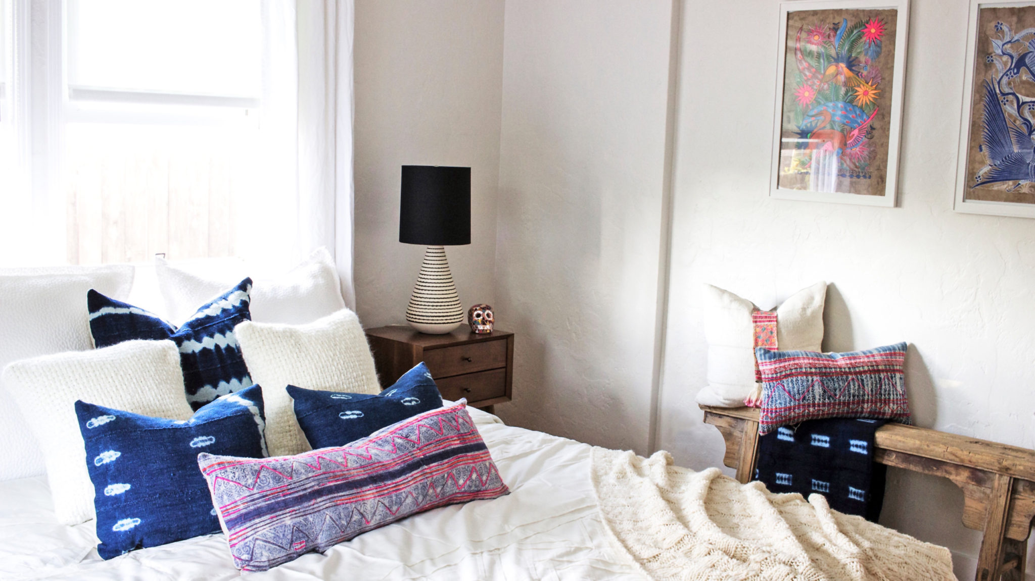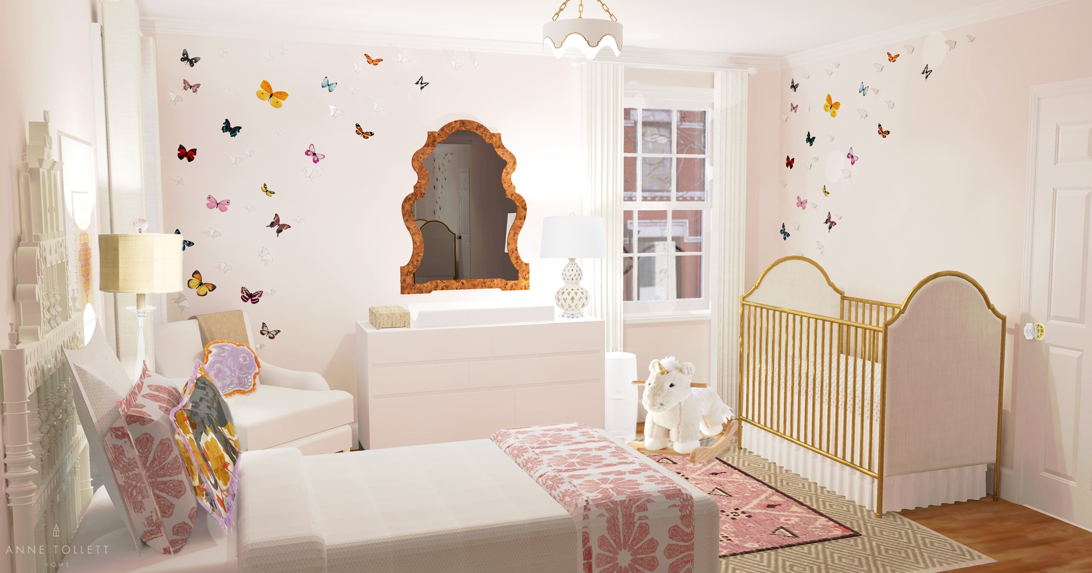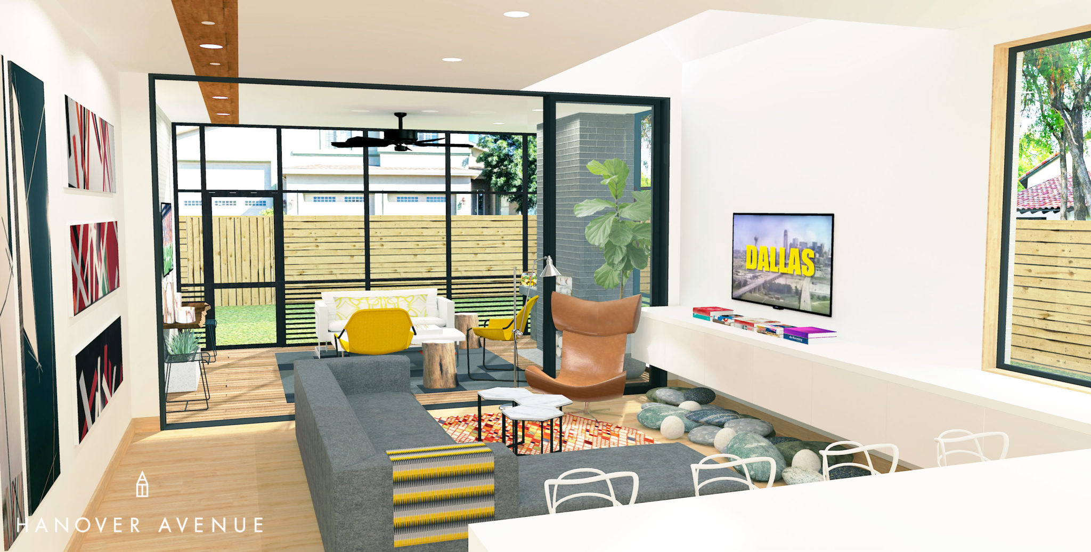
SHOP THIS LOOK!
THE BIG REVEAL
Remember the adorable Dallas family who gave us our first commissioned Hanover Avenue room? They’re back, and now they’ve asked us to design two more spaces in their house! Continuing their modern vibe in this family room and porch, we were once again faced with the challenge of creating a sleek, polished aesthetic that could handle three growing boys (the youngest makes a cameo at the end of this video – he’s edible and “nap groggy” – melt). Our goal was to merge the indoor room with the outdoor porch, allowing either area to transition smoothly into the other. Take a peek and see how it turned out!
BEFORE & AFTER
This space couldn’t have come to life without this family’s amazing architect, Clay Shortall! The room’s pitched roof, skylight, cantilevered cabinetry and stunning wooden inlay details made the perfect blank slate for executing a clean, modern aesthetic. Check out the cool before and after slider – just click and drag the little white diamond – it’s fun!
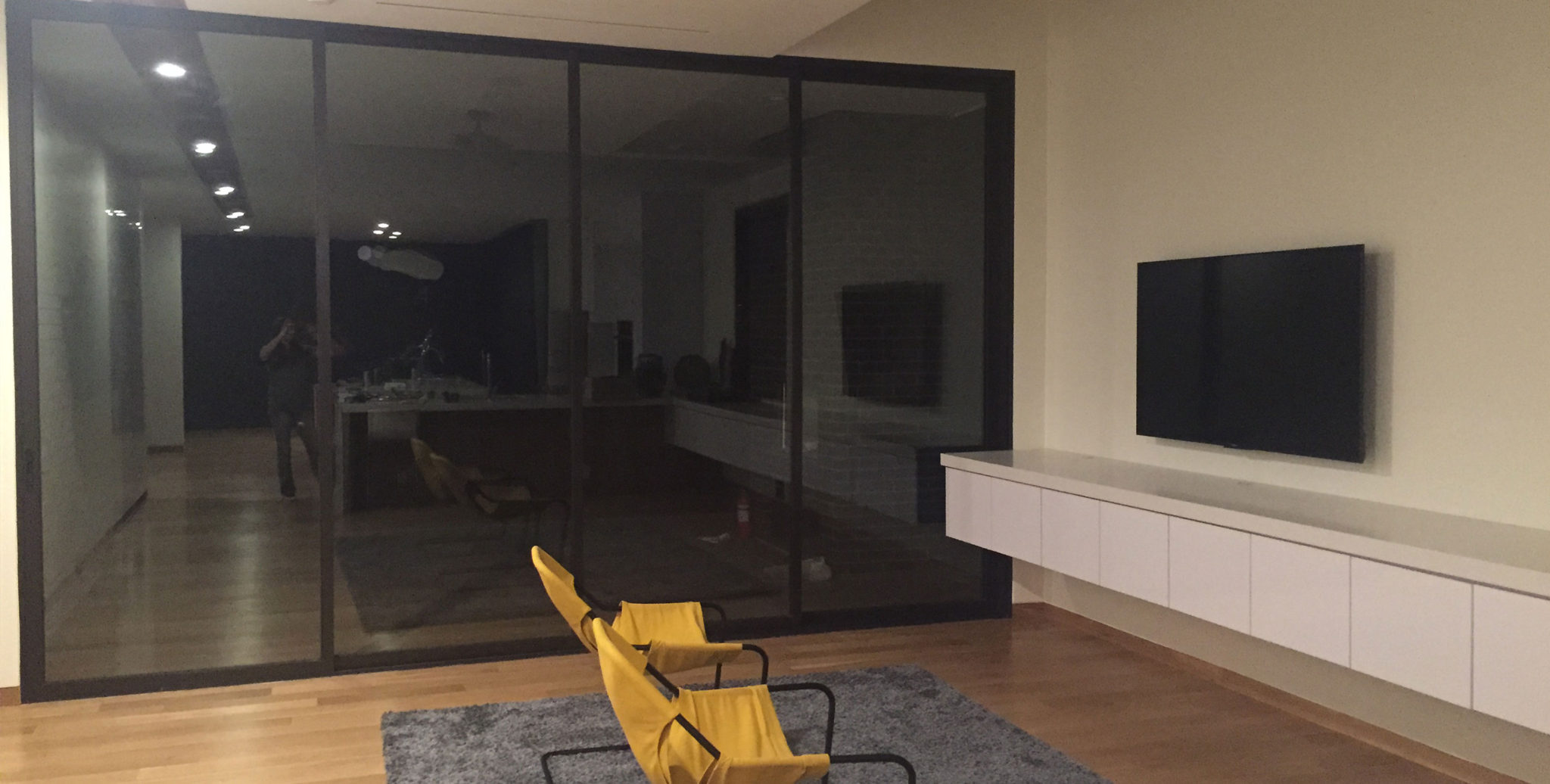
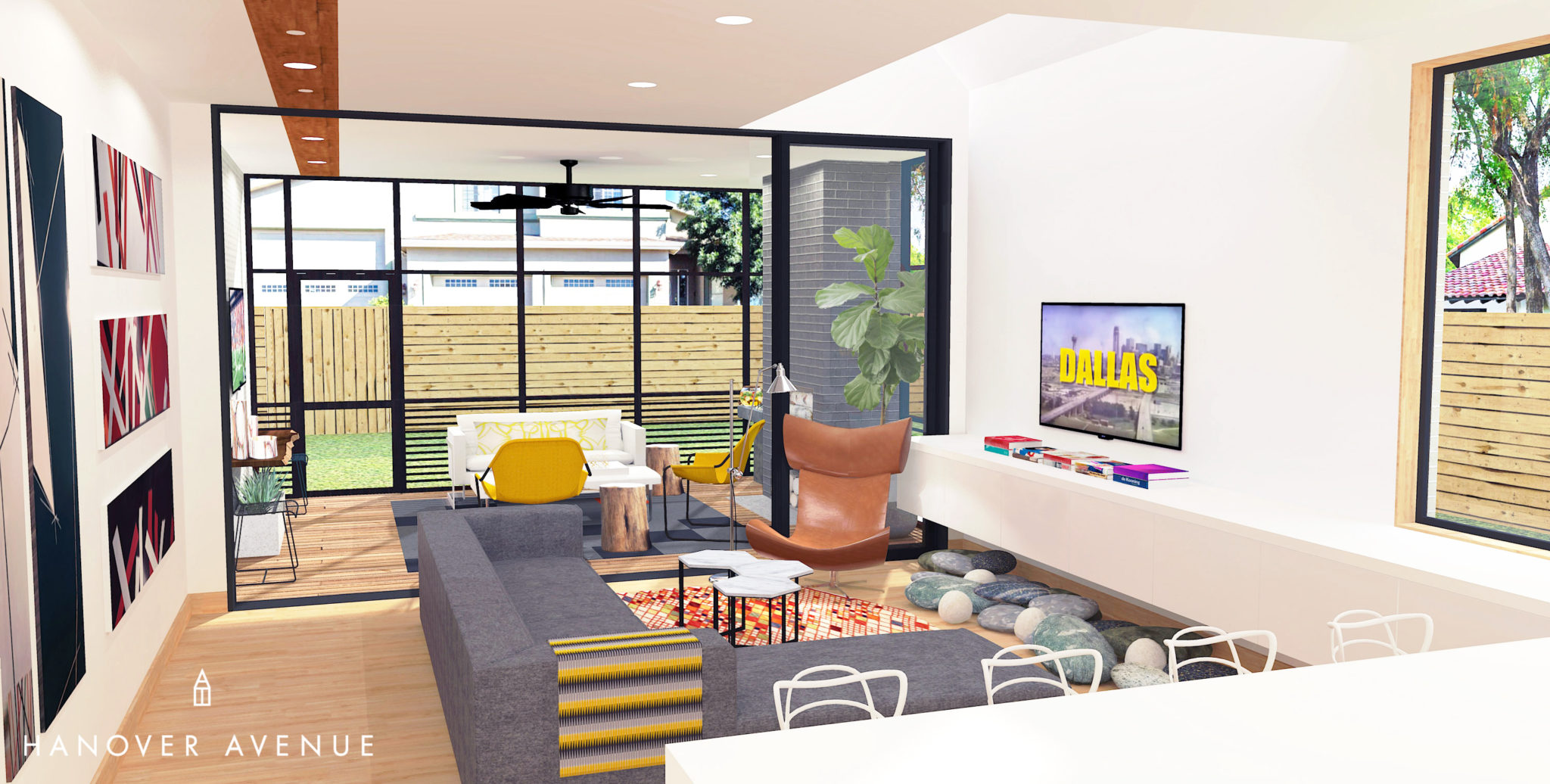
We used items similar to these in the room! Loooooving it!
Click any image to get direct store links to every item…boop!
6 TIPS ON HOW TO GET THIS LOOK
1. The artwork in this design was inherited by the family (1st image), but when choosing your own art for a wall this large, try going BIG with your display! Because the walls are a simple white and most of the furniture is neutral, this lends endless opportunities to bold art choices. We loved choosing and image of victorian architecture to foil the modern lines of the room (2nd image)!
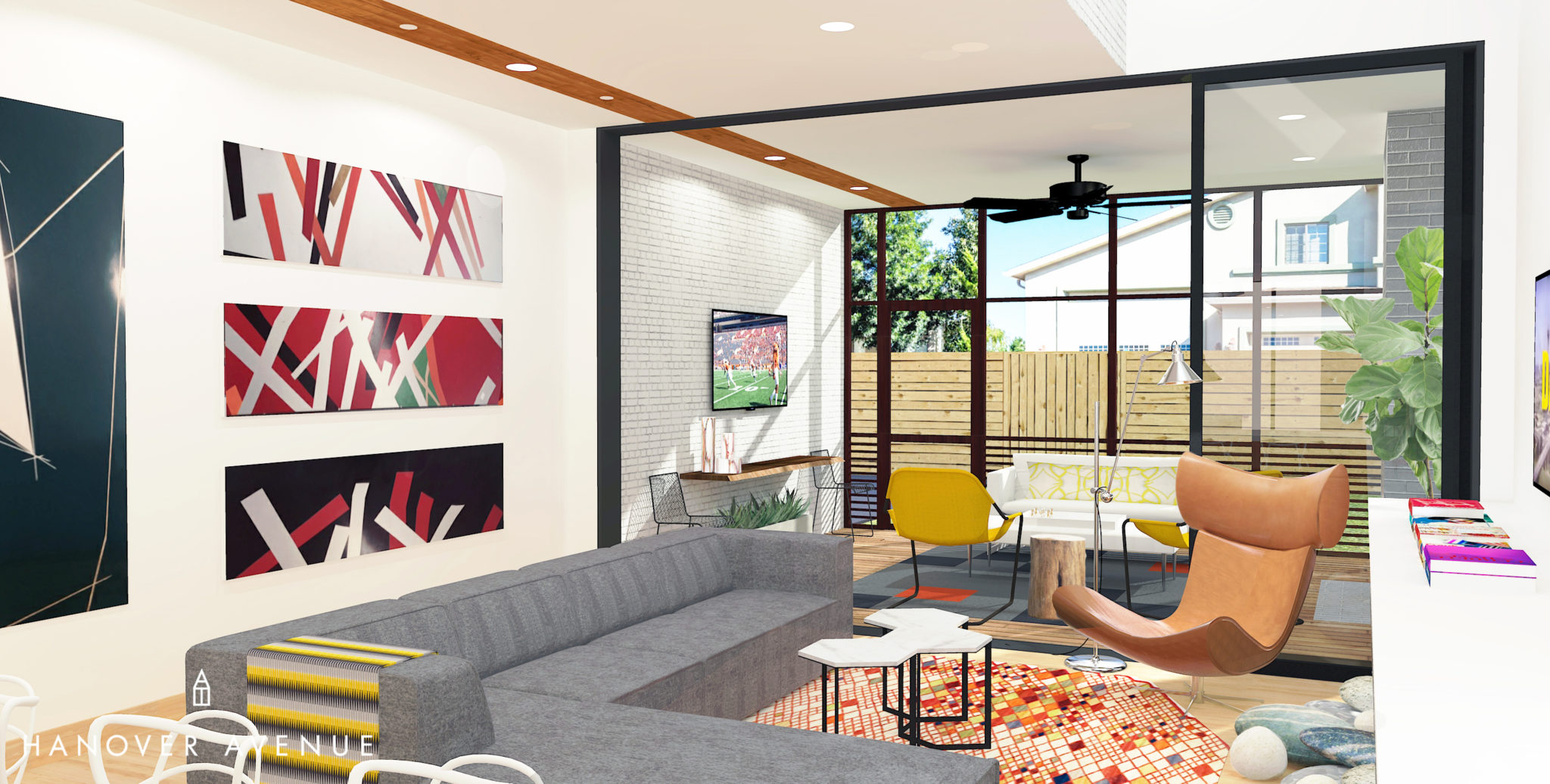
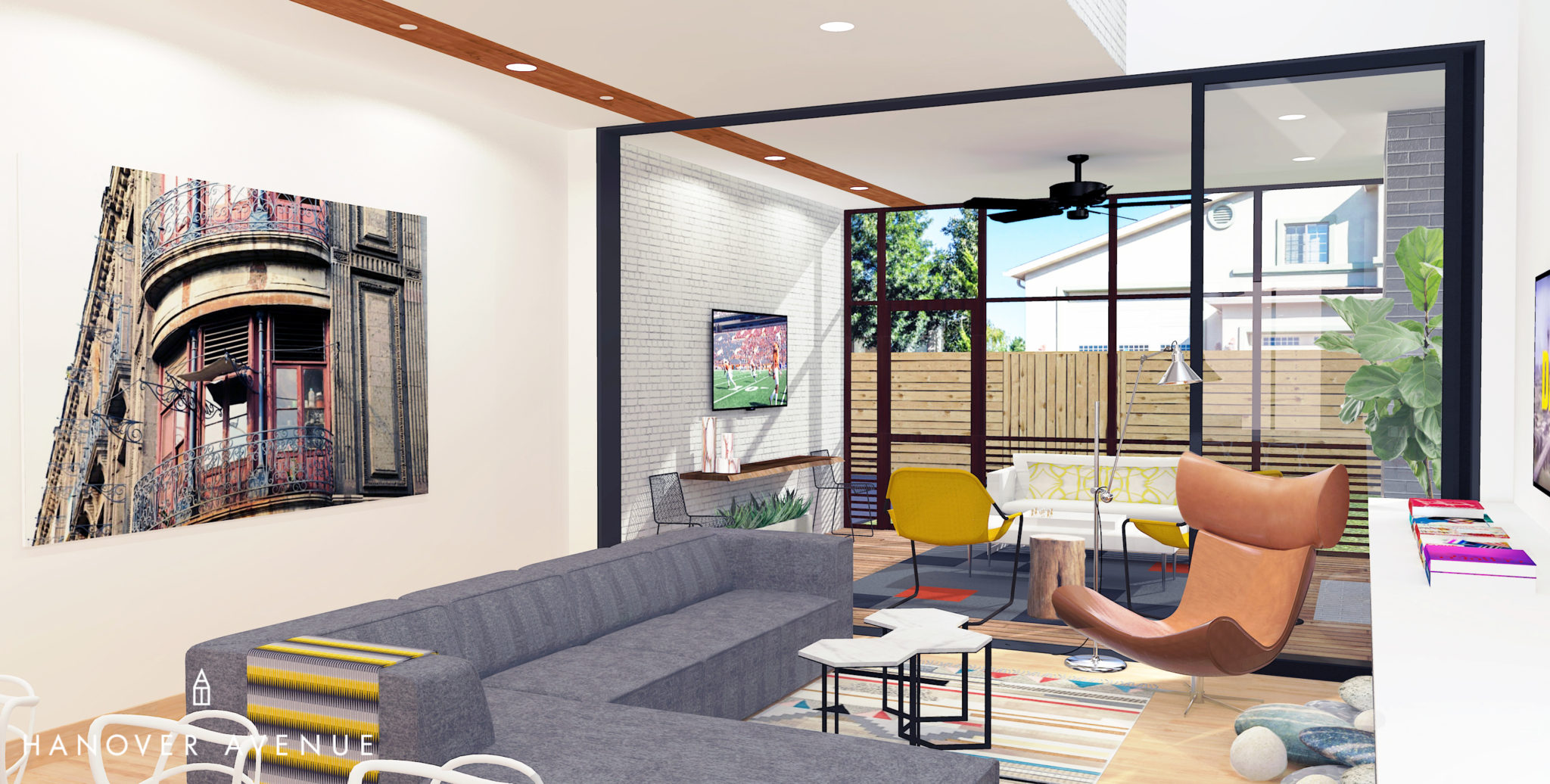
2. Use your furniture to guide the eye! When two rooms need to become one, a sofa can make a harsh break in the sightline. To avoid this, we arranged the back of this piece to face outward. Now the sofa back helps create a line to continue the gaze all the way to the porch. See? *IT’S MAGIC!*
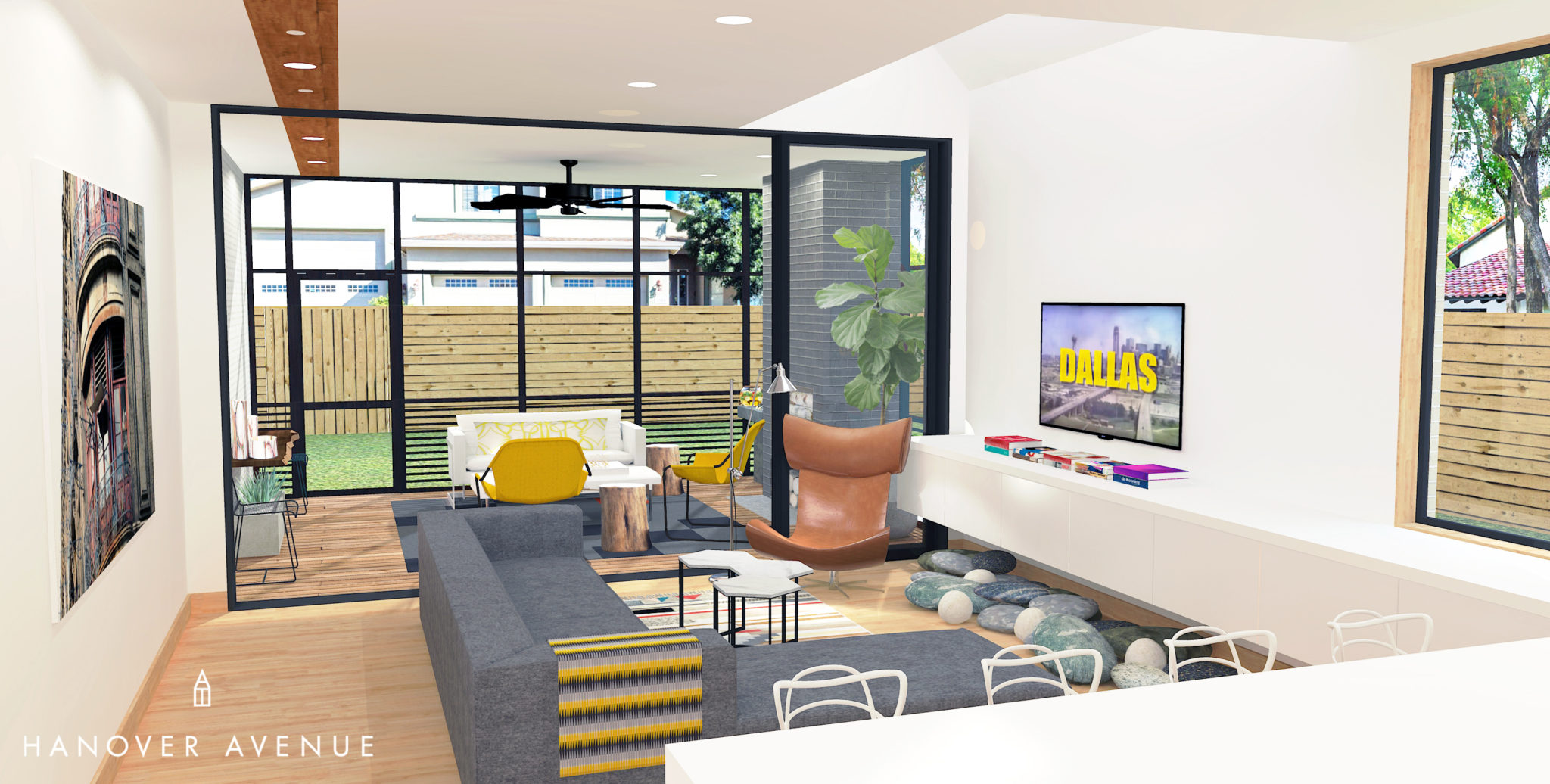
3. Go kid-friendly with a twist. Remember those three growing boys we mentioned earlier? We pleased them, too, while also making sure none of their toys were visible (Mom’s #1 request!)! Still keeping a modern aesthetic, we threw in fun rock pillows for them that can function as soft sofa accents or double as building blocks to create a fort in the family room. We’ve used these same pillows in another room before.
4. Cantilevered furniture can save the day! When you don’t have any extra space for a piece, cantilevered wood or stone can minimize the clutter and serve as a shelf, console or whatever you may need. PS – This floating, raw edge shelf echoes the cantilevered built-in shelving that the architect designed!

5. When a design achieves a look this modern, it can begin to feel almost “too” slick for a family. An easy way to make it approachable? Bring in a touch of the outdoors through live edge pieces. An unfinished wooden stump and earthy plants lend a natural element that softens the room.
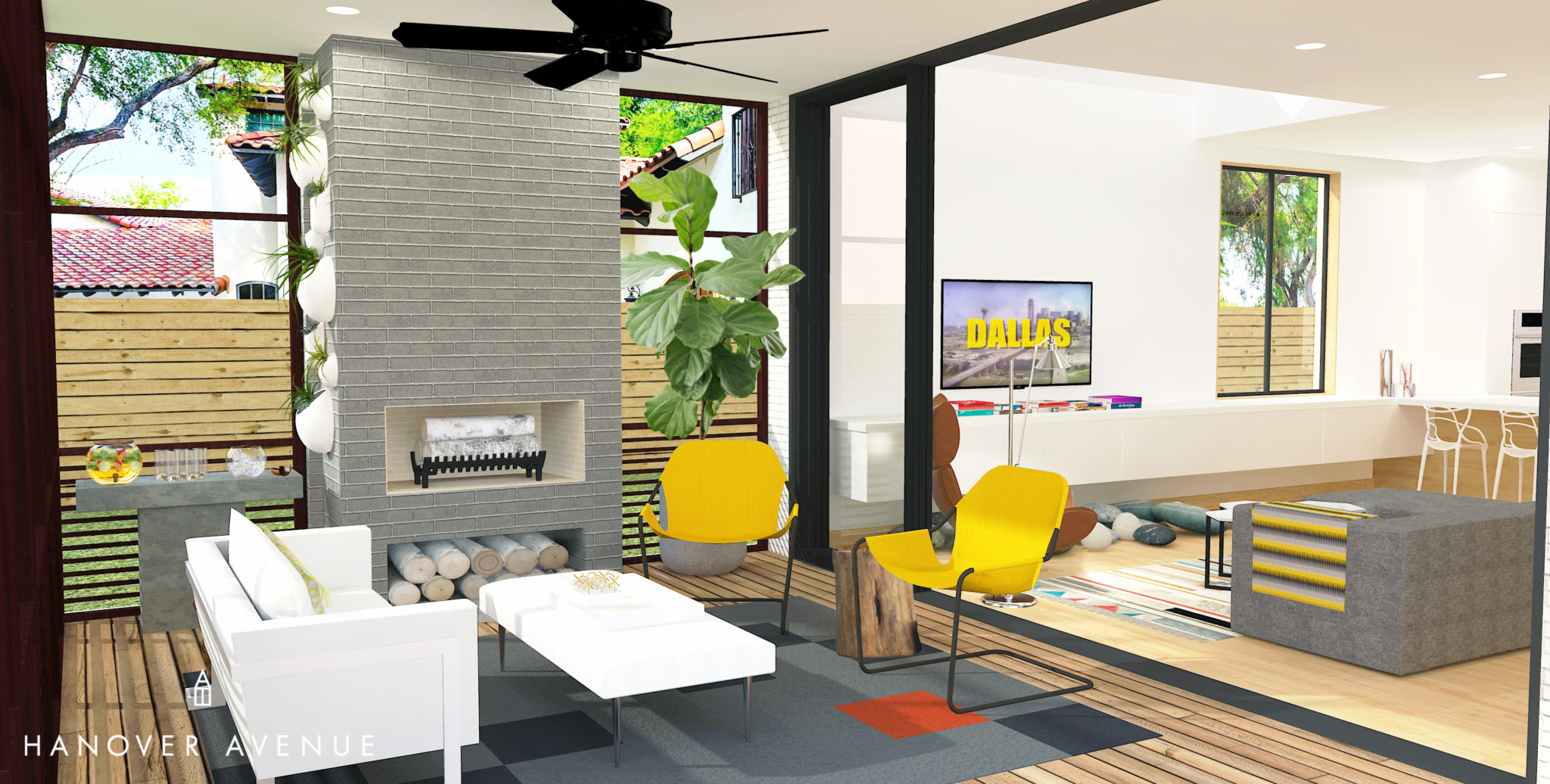
6. Exercise restraint. We wanted the modern white lines, angles and planes to be the heroes of this room, so we were careful in curating every piece we added to the space. On the wall opposite of the art, we gave the eye a rest by simply placing books instead of more artwork. Now the display has nothing to compete with and the area feels complete yet uncluttered.
BEHIND THE SCENES
This space was one of our most challenging designs yet. Watch Anne discuss how she continued the modern feel we created in the Dallas Modern Living Room into the family room and porch. And, of course, we included the fun outtakes video!
The Outtakes
MAKE IT YOUR OWN
It doesn’t matter if your floorplan is not the same! DESIGN GUIDES with room planners and templates help you get this look in your own house – no matter what your layout! We show you exactly how we do it – It’s So Easy! If you love paper dolls, you will LOVE this!
Try some of these awesome modern tips within your own four walls! Sure this house is modern, but these fab things will look great in any room!
xoxo
Anne
