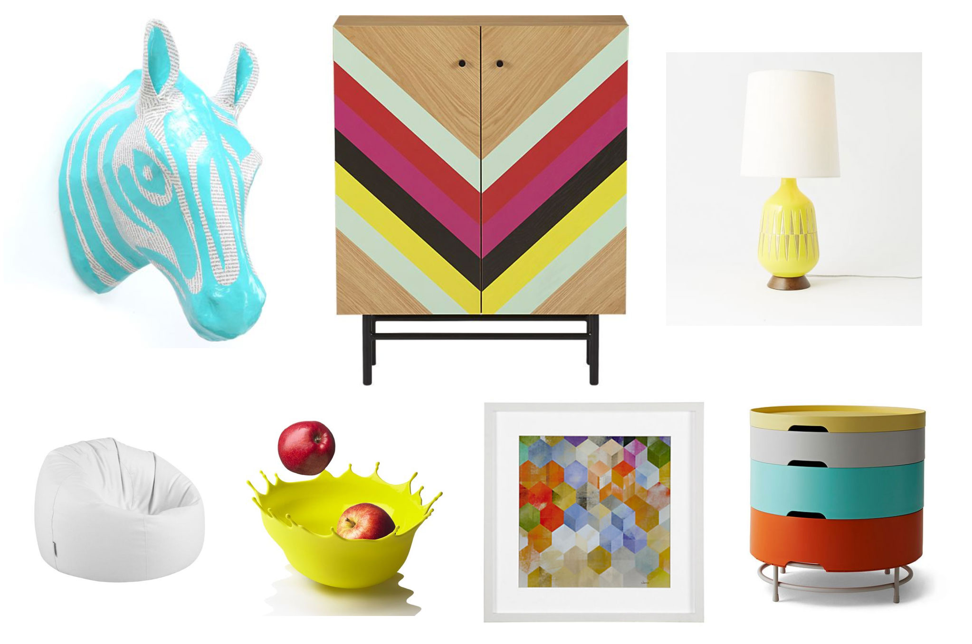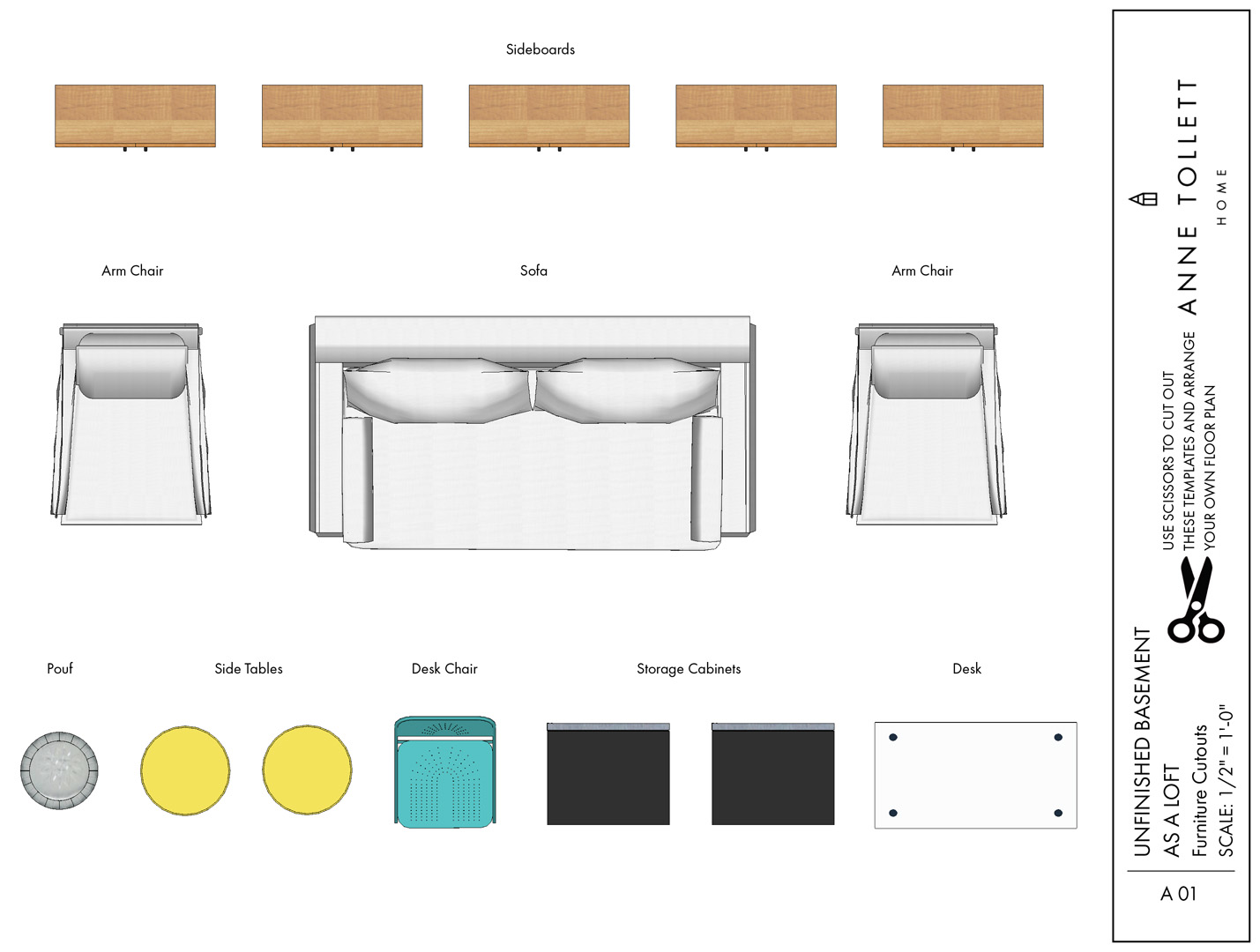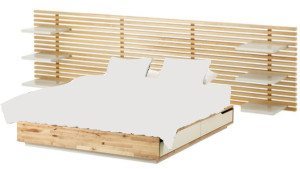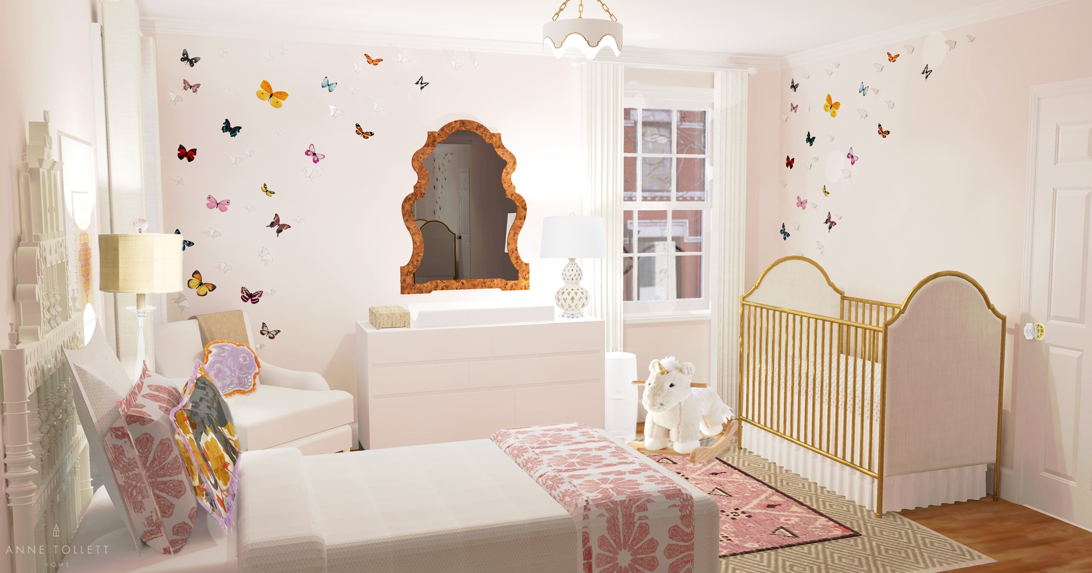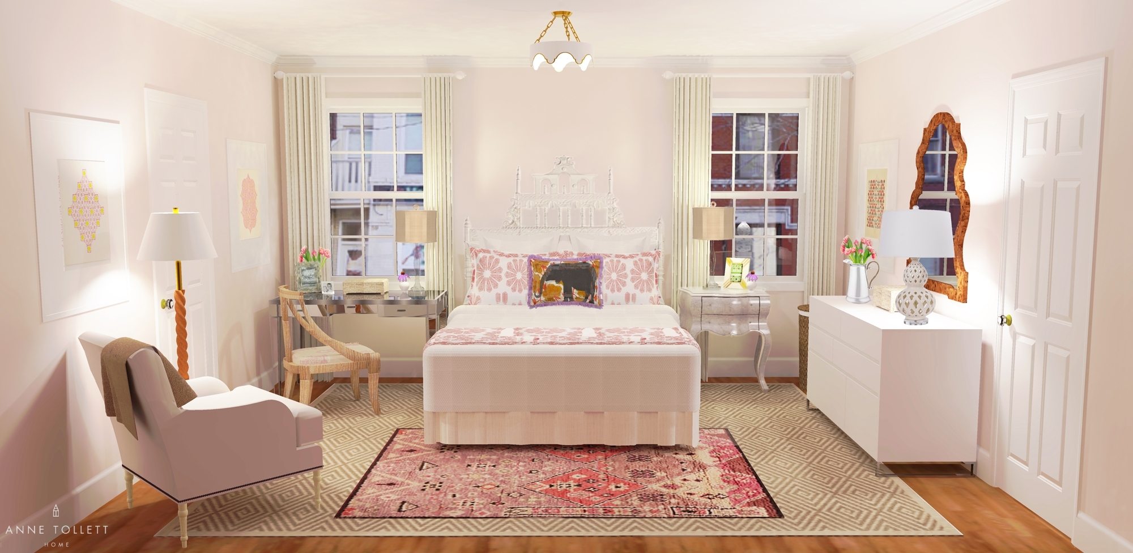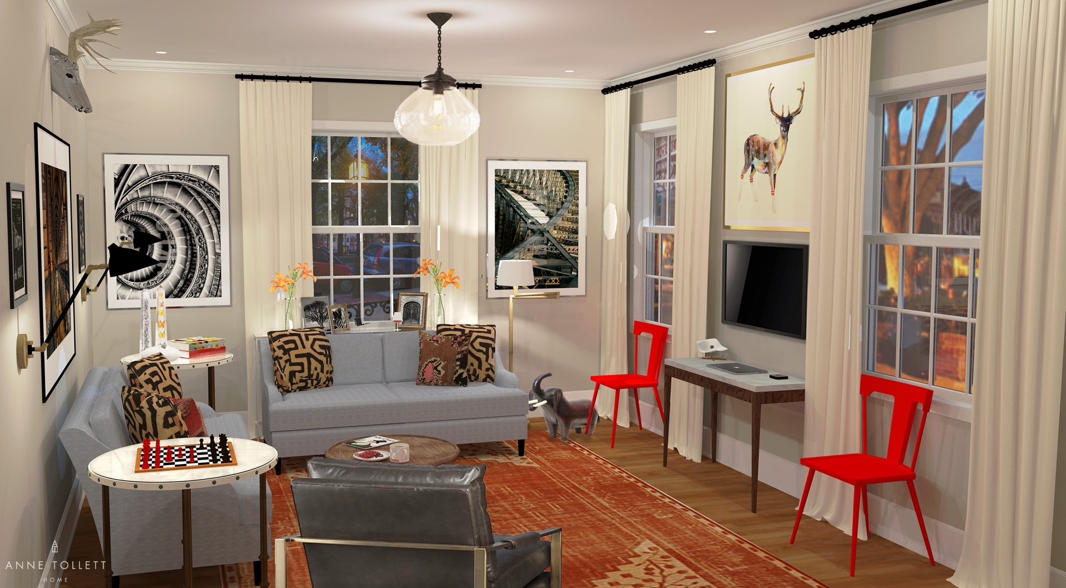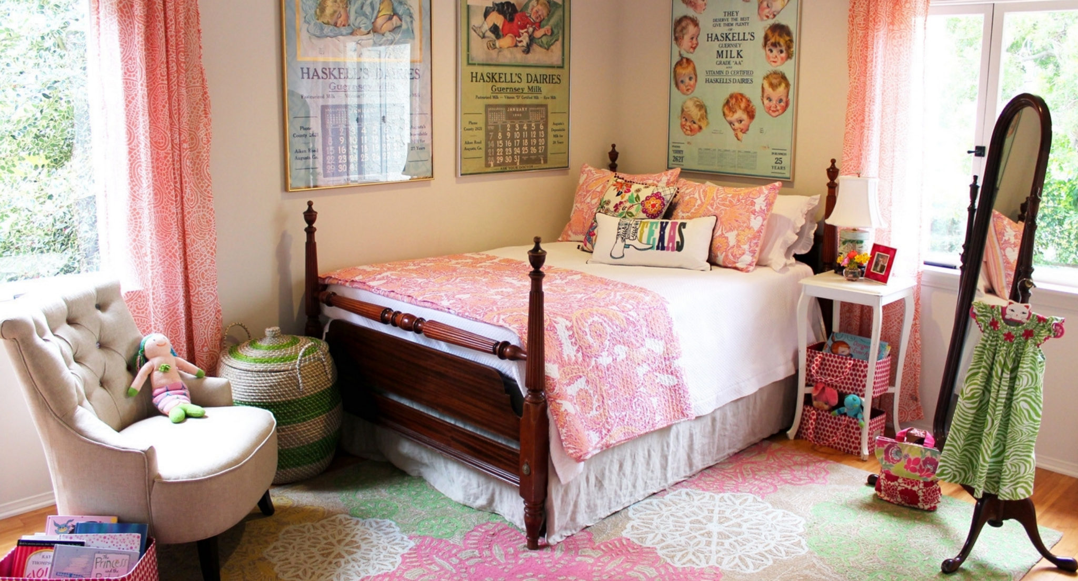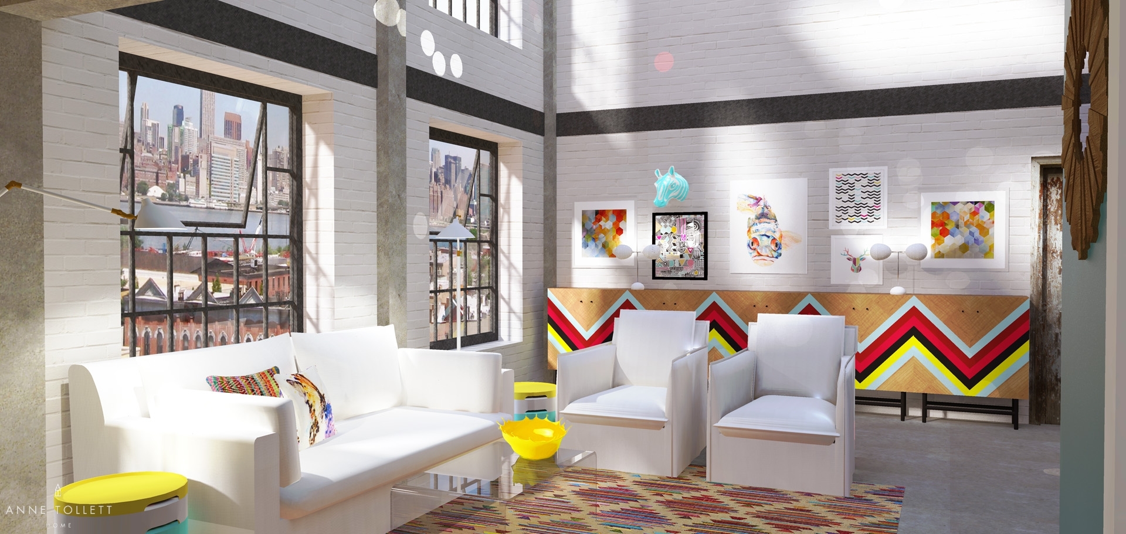
Welp, we’re not in the basement anymore! Check out these incredible Before & After transformations!

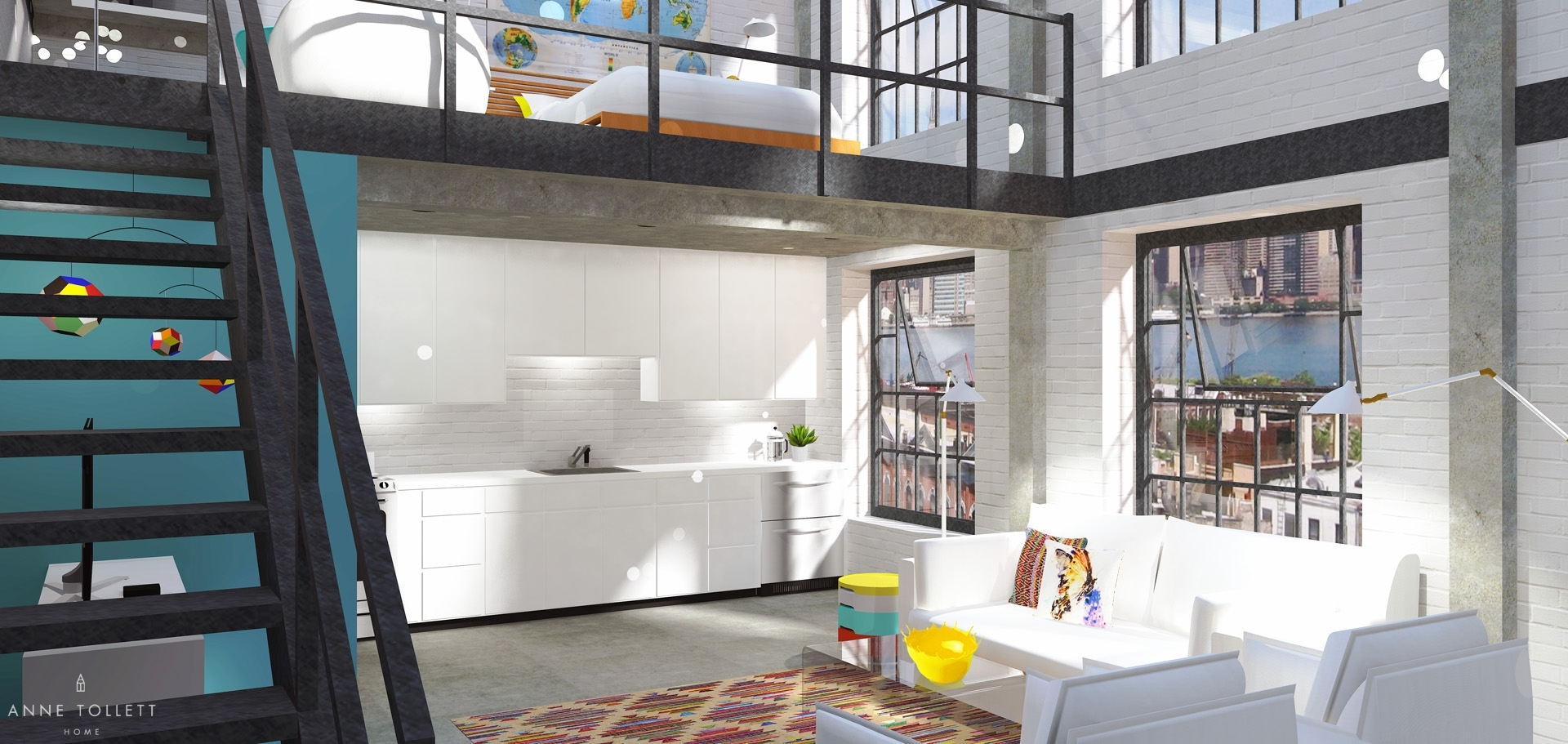


Many of you may remember elements of this space as “The Unfinished Basement”, and as promised, we wanted to reveal how to use these same pieces in a sophisticated Brooklyn-style urban loft or pied-à-terre. While you don’t have to worry about flooding or cracks in this space, these “bulletproof” indoor/outdoor pieces still make for a worthy investment for the first-time homeowner or anyone who wants a stylish apartment. Super versatile and chic, they’ll always work anywhere, whether used together or arranged separately. Now, on to the loft!

The Paint
Instead of trying to cover up the city loft’s pipes and mechanical hardware, we decided to play up the space’s industrial feel with crisp, modern white hues: Ben Moore White Heron (OC-57) on the walls. A splash of Ben Moore Blue Lake (2053-40) on the wall beneath the staircase adds an eye-catching contrast against the white.

The Fabrics & Finishes
Because a loft or pied-a-terre might not be a homeowner’s longterm space, we went with fabrics and finishes that are functional, versatile and inexpensive to maintain. Should these pieces later be swapped for conventional leathers or luxe textiles, any piece in this space could used instead in an outdoor patio or a playroom: synthetic leathers, all-weather linens, plastics, metal – all are so forgiving.

Though inexpensive, the printed rugs make a bold statements on both the upstairs and downstairs of the space, while economical chairs, a nylon bean bag and wooden mirrors and cabinets add hints of eclectic texture.


How about those cabinets! They are a run of five separate pieces that we decided to bring together to create one unique and “custom” storage piece with a bold chevron pattern. Grounding the downstairs with a playful visual focal point, they also introduce an element of wood which adds warmth to the space. We echo this wood again in the starburst mirror. But we didn’t stop with one mirror – tall, mirrored storage cabinets add life to the industrial space and bounce light around


The sofa and chairs are outdoor furniture and offer the benefits of durability we saw in the basement. Sure, concerns about leaks and molding don’t exist in a loft space, but now you can also be at ease knowing guests won’t ruin your white furniture! (Ever spilled red wine at a party, anyone?)

We emphasized strong storage pieces to make the most of the small square footage of a loft. The chevron cabinets offer ample space beneath a fun makeshift art gallery, the end tables are made of four drawers, the bed offers built-in shelving and the tall, mirrored cabinet provides additional storage for clothing without feeling bulky.

In keeping with the modern industrial feel of the room, the sofa, armchairs and computer desk all have sleek, clean lines and silhouettes. We used the same sconces in the bedroom area as we did on the ground level to keep the aesthetic the same throughout the loft. Shifting from a playroom vibe to an adult space, we simplified the accessories, while still keeping the whimsical art pieces and adding a speaker system to the mix.

The Layout
In this open floor plan, we used a furniture configuration similar to the basement to demonstrate how it works just as well in a loft. The only major difference is we paired the chairs to provide a sectional feel of a living room, and continued an open layout so it flows effortlessly into the kitchen. The upstairs is arranged like a classic bedroom, and we added a separate desk to serve as a work space and bigger bedside table. And because this is a loft in the city, we opted to not compromise the square footage by squeezing in a dining area; however, removable tray tables and stools make a nice, compact bar while entertaining guests.
The floor plan in your house will likely be different from the one pictured here. That’s not a problem! Right here we show you how easy it is to reconfigure everything from the Unfinished Basement as a Loft in your own space.
At last you can stop making costly design mistakes!
Here’s a rendering just for you, a scalable printable floor plan with elevations and a buying guide of where you can buy every item in this room.
Don’t you love when one layout can work in any space? From the depths of the basement to a Brooklyn-style loft, a sophisticated layout can seamlessly transition from one room to the next. Now go enjoy that pied-a-terre!
Happy Shopping!
xoxo
Anne
