It’s so easy to recreate rooms from Hanover Avenue in your own spaces!
Your house likely has a different floorplan from the rooms we design and render. That’s not a problem! We carefully curate these spaces so that all of the pieces are interchangeable.
You can completely reconfigure everything to fit within your four walls, and the finished room will still look flawless. Here is how you do it:
- First, measure your room.
- Draw a simple outline of your room noting where the windows and doors are located. Graph paper makes it easiest, but any paper you have is fine!
Each foot in your room equals a half inch i.e. 2’ equals 1”. In this drawing the room measures 13’ x 14’6″.
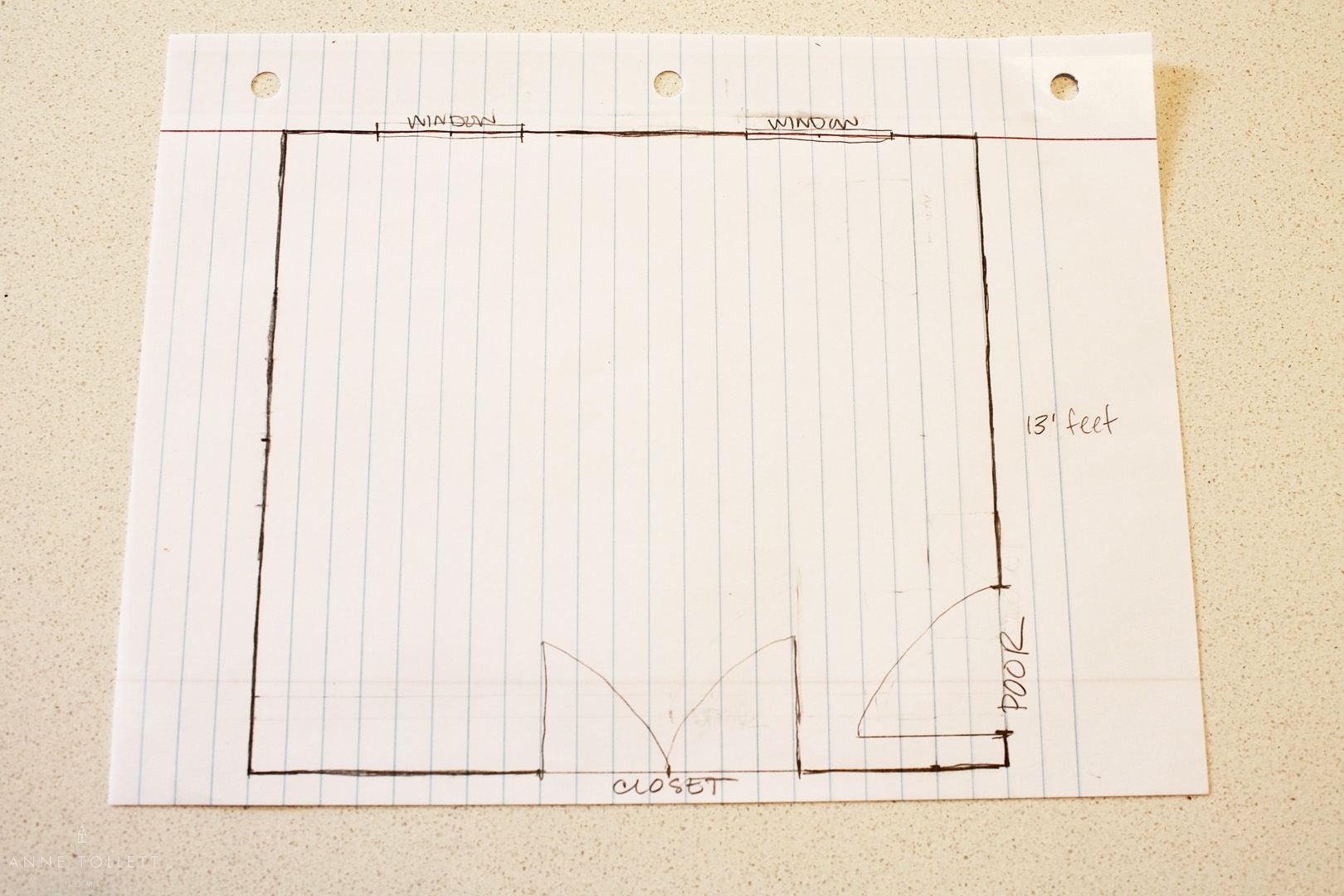
- Choose a room design you like from our portfolio designs.
In the Design Guide of each Hanover Avenue Room, we include ½” scaled outlines of every piece from the rooms.
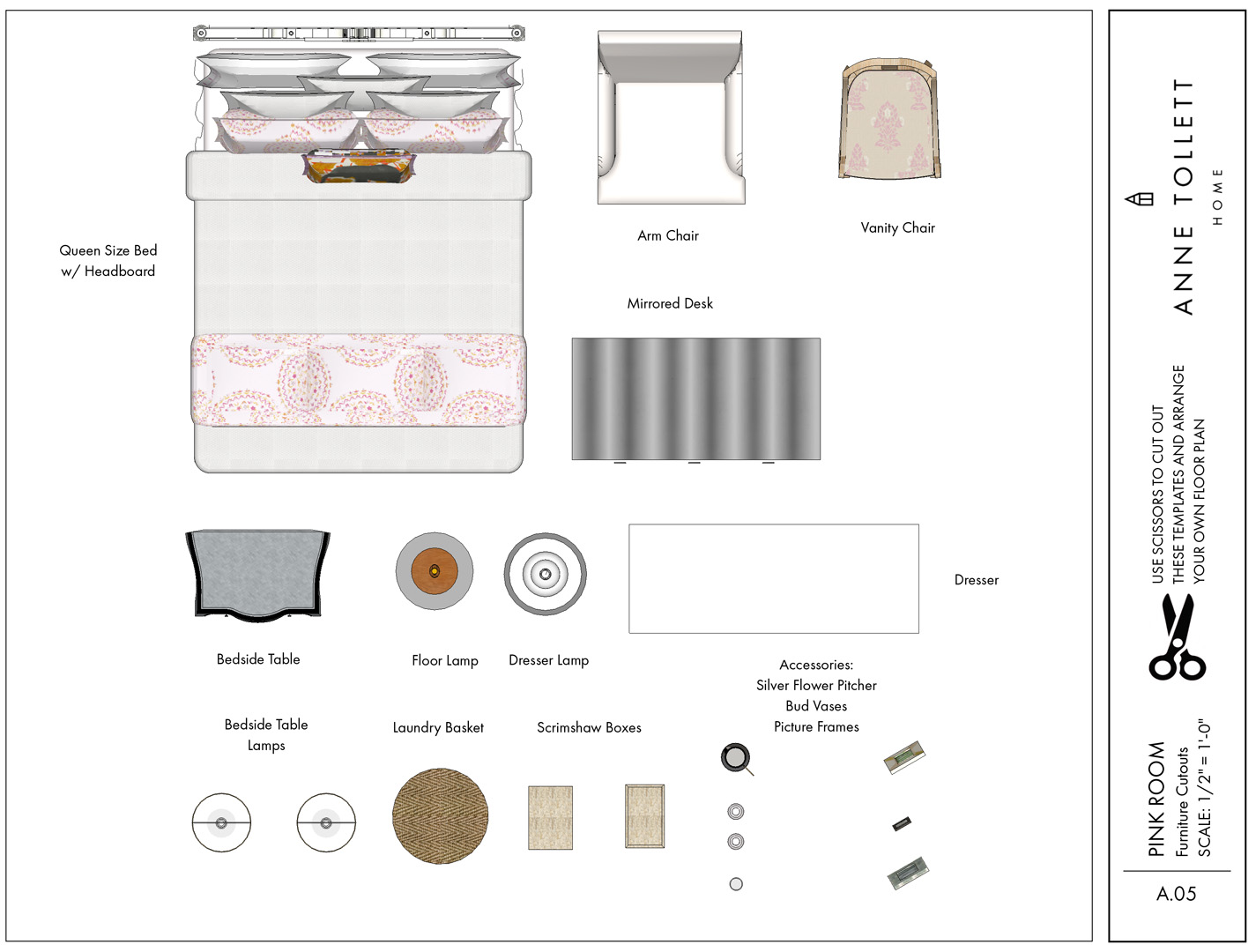
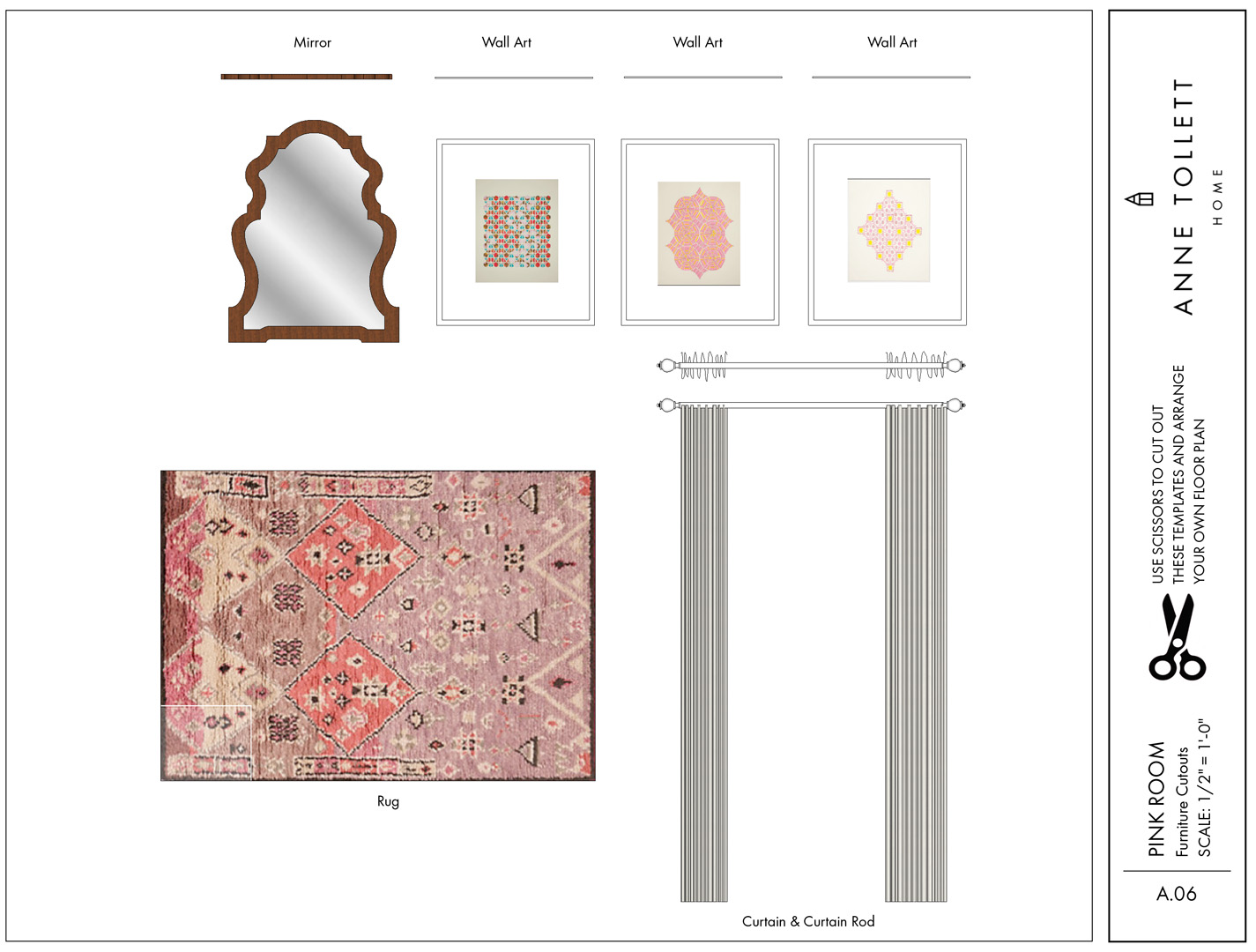
- Click the PDF above every Design Guide and simply download and print these images. ** IT’S IMPORTANT TO PRINT THESE AT 100% SO THE PROPORTION IS NOT ALTERED IN THE PRINTING PROCESS!
- Once you have printed the images, use scissors to cut out each piece of furniture.
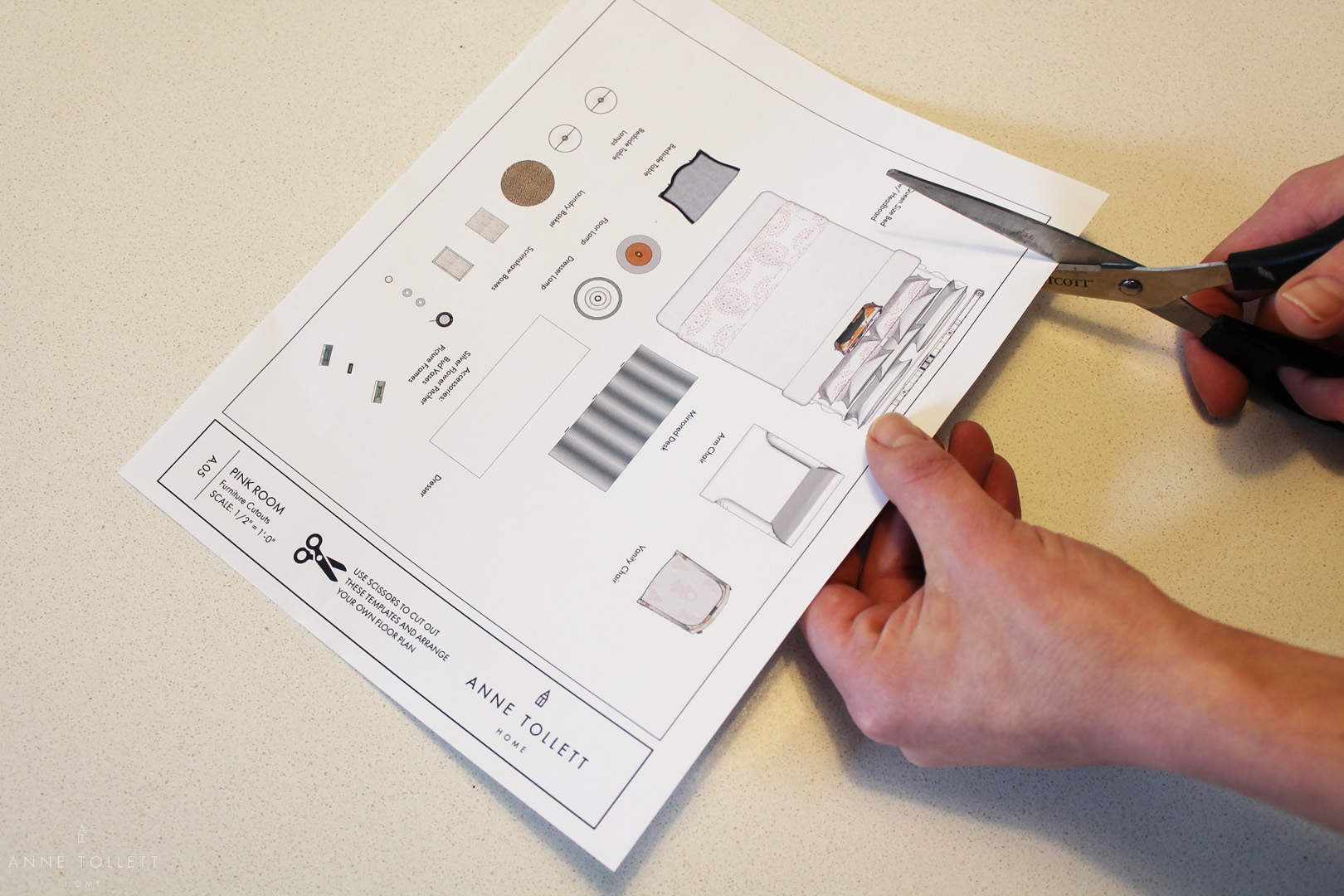
- Now use these images and arrange them in the drawing you made of your room.
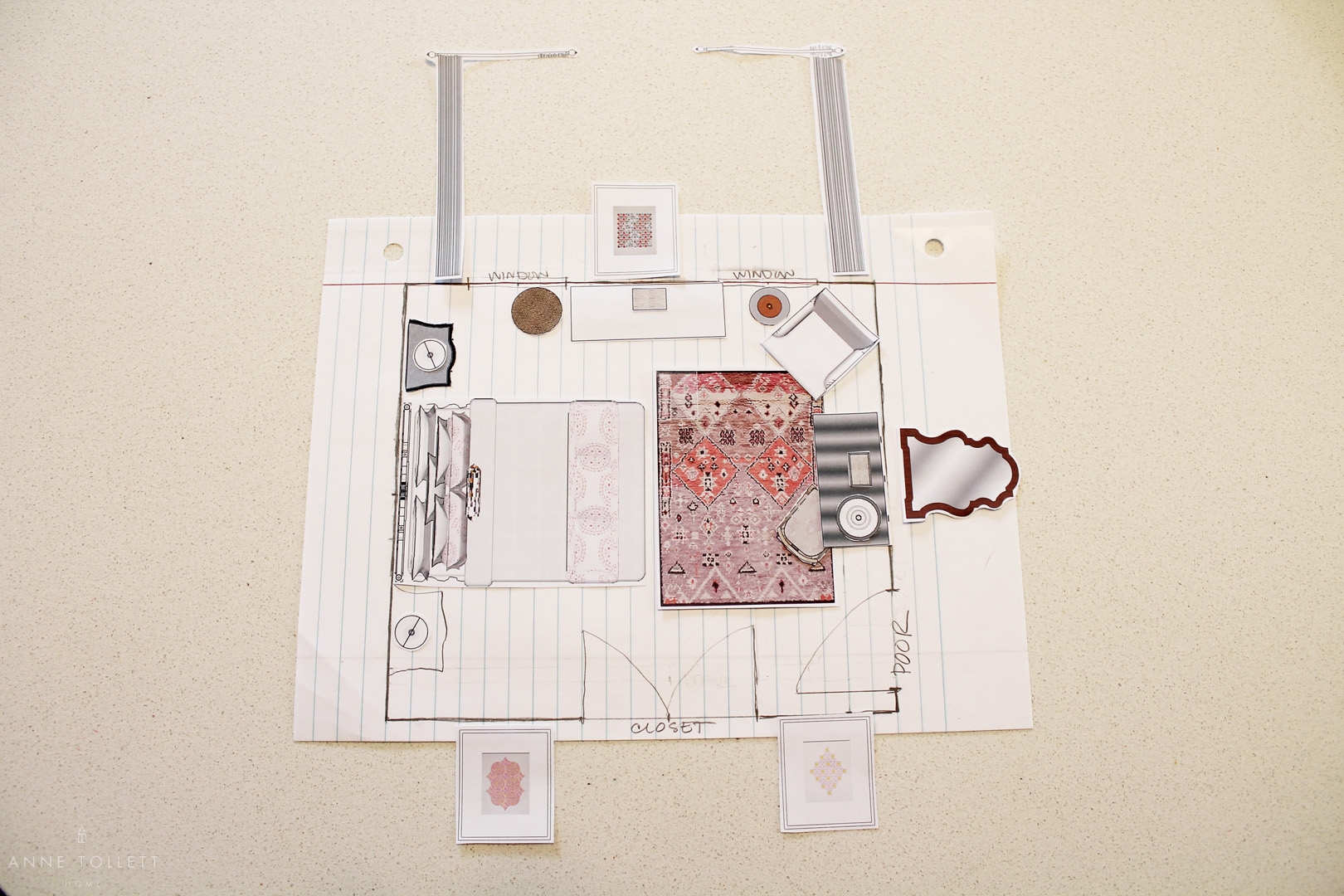
See, it’s so easy to recreate flawless rooms on your own. If you loved paper dolls, you will love doing this!
We’d love to see the rooms that you create using our Design Guides! Send images to info@staging.blissful-lager.flywheelsites.com so we can take a peek, and if we feature your room on the site, we will send you a little present. xo
